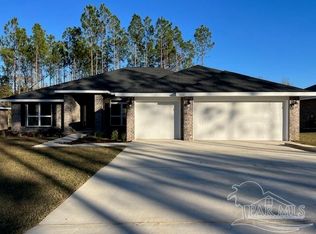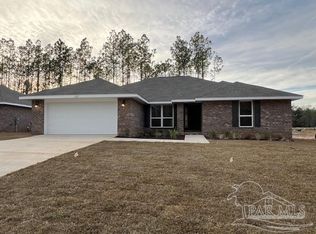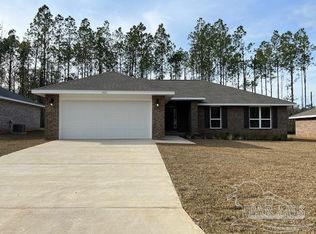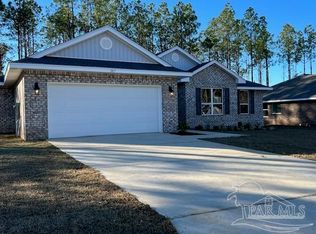Sold for $354,900
$354,900
1824 Sunset Maple Rd #19B, Cantonment, FL 32533
4beds
2,100sqft
Single Family Residence
Built in 2023
-- sqft lot
$360,800 Zestimate®
$169/sqft
$2,362 Estimated rent
Home value
$360,800
$343,000 - $379,000
$2,362/mo
Zestimate® history
Loading...
Owner options
Explore your selling options
What's special
WELCOME TO CANTONMENT, this 2100 sqft is AVAILABLE AND MOVE IN Ready! for your family. A perfect home for you and your family. A big plus of this new home is the front porch! Place some comfy benches out here and enjoy the day. As you enter the foyer your Dining Room is to one side, a bedroom/office on the other, and ahead is the open concept Kitchen with a counter high granite island bar overlooking the expansive Great Room. Cortec luxury vinyl is in all common areas with carpet only in the bedrooms. This split plan has the large Master Suite taking up all the space to one side. A huge bath is just what the lady of the house wants! The other two bedrooms and hall bath are opposite the Master. This estate home comes with a sprinkler system, architectural shingles, hurricane storm panels, double pane low E windows, and sodded yards to 120" from front property line. Other standards are: quality bump and stagger upper cabinets with hidden hinges and crown molding, stainless Frigidaire appliances (electric stove, microwave, dishwasher), Moen faucets, knockdown ceilings and orange peel textured walls, 5 1/4" baseboards, LED lighting in kitchen and over tubs & showers, 50 gallon gas water heater, and much, much more!
Zillow last checked: 8 hours ago
Listing updated: May 24, 2024 at 12:15pm
Listed by:
Amy Scott 448-219-6944,
ADAMS HOMES REALTY, INC,
Andrea De La Cerna Murphy 850-218-3563,
ADAMS HOMES REALTY, INC
Bought with:
Anthony Taylor
Better Homes And Gardens Real Estate Main Street Properties
Source: PAR,MLS#: 630249
Facts & features
Interior
Bedrooms & bathrooms
- Bedrooms: 4
- Bathrooms: 2
- Full bathrooms: 2
Primary bedroom
- Level: First
- Area: 224
- Dimensions: 16 x 14
Bedroom
- Level: First
- Area: 154
- Dimensions: 11 x 14
Bedroom 1
- Level: First
- Area: 132
- Dimensions: 11 x 12
Bedroom 2
- Level: First
- Area: 132
- Dimensions: 11 x 12
Dining room
- Level: First
- Area: 143
- Dimensions: 11 x 13
Family room
- Level: First
- Area: 320
- Dimensions: 20 x 16
Heating
- Central
Cooling
- Central Air, Ceiling Fan(s)
Appliances
- Included: Electric Water Heater, Built In Microwave, Dishwasher, Disposal, Self Cleaning Oven
- Laundry: Inside, W/D Hookups
Features
- Bar, Cathedral Ceiling(s), Ceiling Fan(s), Crown Molding, Walk-In Closet(s)
- Flooring: Carpet, Simulated Wood
- Doors: Insulated Doors
- Windows: Double Pane Windows, Shutters
- Has basement: No
Interior area
- Total structure area: 2,100
- Total interior livable area: 2,100 sqft
Property
Parking
- Total spaces: 2
- Parking features: 2 Car Garage
- Garage spaces: 2
Features
- Levels: One
- Stories: 1
- Patio & porch: Porch
- Pool features: None
Lot
- Dimensions: 80 x 120
- Features: Interior Lot, Sprinkler
Details
- Parcel number: 352n313301000000
- Zoning description: Res Single
Construction
Type & style
- Home type: SingleFamily
- Architectural style: Traditional
- Property subtype: Single Family Residence
Materials
- Frame
- Foundation: Slab
- Roof: Shingle
Condition
- To Be Built
- New construction: Yes
- Year built: 2023
Details
- Warranty included: Yes
Utilities & green energy
- Electric: Circuit Breakers
- Sewer: Public Sewer
- Water: Public
- Utilities for property: Underground Utilities
Green energy
- Energy efficient items: Heat Pump, Insulation, Insulated Walls, Ridge Vent
Community & neighborhood
Location
- Region: Cantonment
- Subdivision: Pecan Valley
HOA & financial
HOA
- Has HOA: Yes
- HOA fee: $400 annually
Other
Other facts
- Price range: $354.9K - $354.9K
- Road surface type: Paved
Price history
| Date | Event | Price |
|---|---|---|
| 5/21/2024 | Sold | $354,900$169/sqft |
Source: | ||
| 3/22/2024 | Pending sale | $354,900$169/sqft |
Source: | ||
| 12/4/2023 | Price change | $354,900+1.3%$169/sqft |
Source: | ||
| 7/18/2023 | Listed for sale | $350,400$167/sqft |
Source: | ||
Public tax history
Tax history is unavailable.
Neighborhood: 32533
Nearby schools
GreatSchools rating
- 7/10Jim Allen Elementary SchoolGrades: PK-5Distance: 0.9 mi
- 5/10Ransom Middle SchoolGrades: 6-8Distance: 4.1 mi
- 5/10J. M. Tate Senior High SchoolGrades: 9-12Distance: 4.4 mi
Schools provided by the listing agent
- Elementary: Jim Allen
- Middle: RANSOM
- High: Tate
Source: PAR. This data may not be complete. We recommend contacting the local school district to confirm school assignments for this home.

Get pre-qualified for a loan
At Zillow Home Loans, we can pre-qualify you in as little as 5 minutes with no impact to your credit score.An equal housing lender. NMLS #10287.



