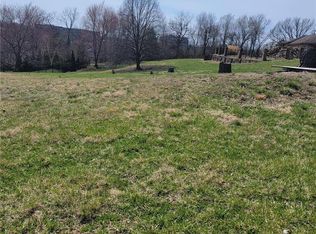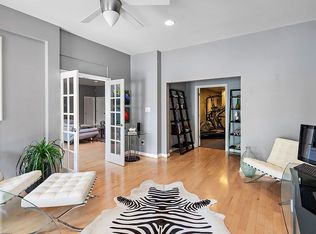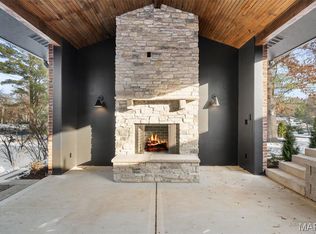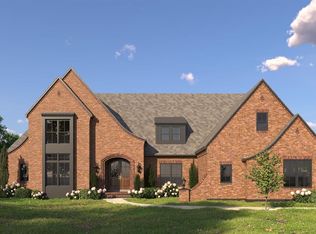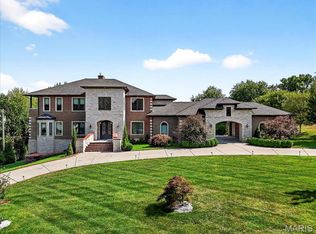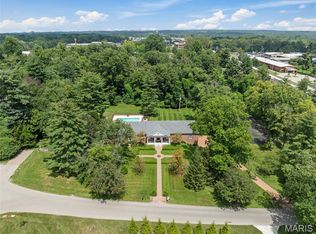Welcome to 1824 Topping Rd - A luxurious private retreat. Perched overlooking a valley with incredible views, this distinct one-of-a-kind estate blends modern elegance with rustic charm. With nearly 7,200 sqft, this home offers expansive yet intimate living spaces designed for both entertaining and everyday comfort. The main residence features an open floor plan, a gourmet kitchen with a custom pantry, a great room with soaring ceilings, a formal dining area, and a sunken living room leading to the resort-style pool deck. The primary suite is a serene escape with a spa-like en suite bath, soaking tub, walk-in shower, and custom walk-in closet. A private guest house offers a full kitchen, living room, bedroom with en-suite bath, gym, and a covered patio with a putting green. A third living space/rec room provides flexibility, with another separate living suite above. Set on 1.4 expansive acres, enjoy a luxury pool, 4-car garage, and more. Prime location offers access to the best of StL.
Active
Listing Provided by:
Will B Springer 314-817-6620,
Compass Realty Group
Price cut: $99.1K (11/23)
$2,749,900
1824 Topping Rd, Saint Louis, MO 63131
5beds
7,174sqft
Est.:
Single Family Residence
Built in 1953
1.38 Acres Lot
$-- Zestimate®
$383/sqft
$-- HOA
What's special
Serene escapeResort-style pool deckIncredible viewsOpen floor planFull kitchenModern eleganceRustic charm
- 287 days |
- 3,225 |
- 138 |
Zillow last checked: 15 hours ago
Listing updated: November 22, 2025 at 05:31pm
Listing Provided by:
Will B Springer 314-817-6620,
Compass Realty Group
Source: MARIS,MLS#: 24077264 Originating MLS: St. Louis Association of REALTORS
Originating MLS: St. Louis Association of REALTORS
Tour with a local agent
Facts & features
Interior
Bedrooms & bathrooms
- Bedrooms: 5
- Bathrooms: 5
- Full bathrooms: 4
- 1/2 bathrooms: 1
- Main level bathrooms: 4
- Main level bedrooms: 4
Heating
- Forced Air, Natural Gas
Cooling
- Ceiling Fan(s), Central Air, Electric
Appliances
- Included: Gas Water Heater
Features
- Basement: None
- Number of fireplaces: 3
- Fireplace features: Wood Burning, Other
Interior area
- Total structure area: 7,174
- Total interior livable area: 7,174 sqft
- Finished area above ground: 7,174
Property
Parking
- Total spaces: 6
- Parking features: Additional Parking, Attached, Garage, Circular Driveway
- Attached garage spaces: 4
- Carport spaces: 2
- Covered spaces: 6
- Has uncovered spaces: Yes
Features
- Levels: One and One Half
Lot
- Size: 1.38 Acres
- Dimensions: 349 x 163 x 177 x 57 x 34 x 87 x 162
- Features: Adjoins Open Ground
Details
- Parcel number: 21O110373
- Special conditions: Standard
Construction
Type & style
- Home type: SingleFamily
- Architectural style: Other
- Property subtype: Single Family Residence
Materials
- Brick
Condition
- Year built: 1953
Utilities & green energy
- Sewer: Public Sewer
- Water: Public
- Utilities for property: Cable Available, Electricity Connected, Natural Gas Connected, Sewer Connected, Water Connected
Community & HOA
Community
- Subdivision: Topping Woods Estates Lt 9 Resub
Location
- Region: Saint Louis
Financial & listing details
- Price per square foot: $383/sqft
- Tax assessed value: $1,064,200
- Annual tax amount: $11,763
- Date on market: 4/1/2025
- Cumulative days on market: 287 days
- Listing terms: Cash,Conventional,Other
- Ownership: Private
- Electric utility on property: Yes
- Road surface type: Asphalt
Estimated market value
Not available
Estimated sales range
Not available
$5,776/mo
Price history
Price history
| Date | Event | Price |
|---|---|---|
| 11/23/2025 | Price change | $2,749,900-3.5%$383/sqft |
Source: | ||
| 9/30/2025 | Price change | $2,849,000-1.8%$397/sqft |
Source: | ||
| 8/12/2025 | Price change | $2,899,900-3.3%$404/sqft |
Source: | ||
| 6/5/2025 | Price change | $2,999,900-6.2%$418/sqft |
Source: | ||
| 5/15/2025 | Price change | $3,199,000-1.6%$446/sqft |
Source: | ||
Public tax history
Public tax history
| Year | Property taxes | Tax assessment |
|---|---|---|
| 2024 | $11,763 +5.7% | $202,200 |
| 2023 | $11,132 +19.7% | $202,200 +31.7% |
| 2022 | $9,302 +0.8% | $153,540 |
Find assessor info on the county website
BuyAbility℠ payment
Est. payment
$14,260/mo
Principal & interest
$10663
Property taxes
$2635
Home insurance
$962
Climate risks
Neighborhood: 63131
Nearby schools
GreatSchools rating
- 6/10Mason Ridge Elementary SchoolGrades: K-5Distance: 2.3 mi
- 9/10Parkway West Middle SchoolGrades: 6-8Distance: 4.6 mi
- 10/10Parkway West High SchoolGrades: 9-12Distance: 4 mi
Schools provided by the listing agent
- Elementary: Mason Ridge Elem.
- Middle: West Middle
- High: Parkway West High
Source: MARIS. This data may not be complete. We recommend contacting the local school district to confirm school assignments for this home.
- Loading
- Loading
