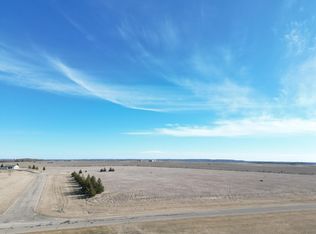Closed
$550,000
18240 Kisor Rd, Audubon, MN 56511
4beds
3,060sqft
Single Family Residence
Built in 2002
5.59 Acres Lot
$589,100 Zestimate®
$180/sqft
$2,898 Estimated rent
Home value
$589,100
$536,000 - $648,000
$2,898/mo
Zestimate® history
Loading...
Owner options
Explore your selling options
What's special
CORMORANT HEIGHTS FOUR LEVEL SPLIT: Privacy and space are the first things that come to mind here. Located on a cul-de-sac, situated on over five acres, this four bed, four bath, 3,400 square foot home is a rare find. The main floor boasts a bright and open kitchen, living and dining area. Moving to the upper level you find a huge master suite plus an even larger second bedroom with a fireplace, perfect for your home office. The lower level has a bright family room with fireplace plus two more bedrooms. Moving downstairs you find a huge game room/exercise room. This home has unlimited space and potential over four levels. The three-stall attached garage is finished with floor heat and 8-foot high doors. The 34 X 40-foot detached garage is fully finished and heated, a real bonus. Located in the heart of the Cormorant Lakes area, close to all the favorite spots, this is a one of a kind find!
Zillow last checked: 8 hours ago
Listing updated: May 21, 2024 at 10:24pm
Listed by:
Greg Anderson 701-238-6548,
Cormorant Realty
Bought with:
Non-MLS
Source: NorthstarMLS as distributed by MLS GRID,MLS#: 6312433
Facts & features
Interior
Bedrooms & bathrooms
- Bedrooms: 4
- Bathrooms: 4
- Full bathrooms: 3
- 1/2 bathrooms: 1
Bedroom 1
- Level: Upper
Bedroom 2
- Level: Upper
Bedroom 3
- Level: Lower
Bedroom 4
- Level: Lower
Bathroom
- Level: Main
Bathroom
- Level: Upper
Bathroom
- Level: Lower
Dining room
- Level: Main
Family room
- Level: Lower
Game room
- Level: Basement
Garage
- Level: Main
Kitchen
- Level: Main
Laundry
- Level: Main
Living room
- Level: Main
Utility room
- Level: Basement
Heating
- Boiler, Dual, Forced Air, Fireplace(s), Radiant Floor
Cooling
- Central Air
Appliances
- Included: Cooktop, Dishwasher, Double Oven, Electric Water Heater, Exhaust Fan, Microwave, Refrigerator, Water Softener Owned
Features
- Basement: Full,Concrete,Partially Finished
- Number of fireplaces: 3
- Fireplace features: Family Room, Stone
Interior area
- Total structure area: 3,060
- Total interior livable area: 3,060 sqft
- Finished area above ground: 1,728
- Finished area below ground: 1,332
Property
Parking
- Total spaces: 3
- Parking features: Attached, Detached, Asphalt, Concrete, Garage Door Opener, Heated Garage, Insulated Garage
- Attached garage spaces: 3
- Has uncovered spaces: Yes
- Details: Garage Dimensions (24 X 36), Garage Door Height (8), Garage Door Width (16)
Accessibility
- Accessibility features: None
Features
- Levels: Four or More Level Split
Lot
- Size: 5.59 Acres
- Dimensions: 380 x 670 +/-
Details
- Additional structures: Additional Garage
- Foundation area: 1728
- Parcel number: 170334015
- Zoning description: Agriculture
- Other equipment: Fuel Tank - Rented
Construction
Type & style
- Home type: SingleFamily
- Property subtype: Single Family Residence
Materials
- Brick/Stone, Steel Siding
Condition
- Age of Property: 22
- New construction: No
- Year built: 2002
Utilities & green energy
- Electric: Circuit Breakers, 200+ Amp Service, Power Company: Lake Region Electric Co-op
- Gas: Electric, Propane
- Sewer: Private Sewer, Tank with Drainage Field
- Water: Submersible - 4 Inch, Private, Well
Community & neighborhood
Location
- Region: Audubon
HOA & financial
HOA
- Has HOA: No
Other
Other facts
- Road surface type: Paved
Price history
| Date | Event | Price |
|---|---|---|
| 5/22/2023 | Sold | $550,000$180/sqft |
Source: | ||
| 4/28/2023 | Pending sale | $550,000$180/sqft |
Source: | ||
| 2/10/2023 | Listed for sale | $550,000$180/sqft |
Source: | ||
| 2/8/2023 | Pending sale | $550,000$180/sqft |
Source: | ||
| 11/27/2022 | Listed for sale | $550,000$180/sqft |
Source: | ||
Public tax history
| Year | Property taxes | Tax assessment |
|---|---|---|
| 2025 | $3,104 +4.3% | $575,800 +5.4% |
| 2024 | $2,976 -8.1% | $546,500 +5.8% |
| 2023 | $3,240 -2.8% | $516,600 +5.1% |
Find assessor info on the county website
Neighborhood: 56511
Nearby schools
GreatSchools rating
- 5/10Lake Park Audubon Elementary SchoolGrades: PK-6Distance: 8.9 mi
- 6/10Lake Park Audubon SecondaryGrades: 7-12Distance: 10.7 mi

Get pre-qualified for a loan
At Zillow Home Loans, we can pre-qualify you in as little as 5 minutes with no impact to your credit score.An equal housing lender. NMLS #10287.
