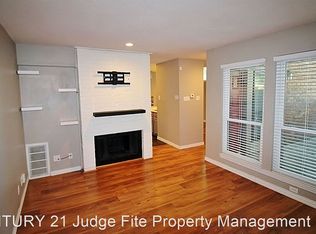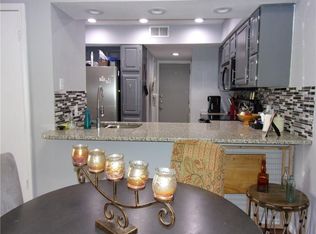This beauty is dressed up. Amazing 2 Story Condo with Fantastic Location Accessible to Major Highways, Shopping and Dinning. Walk into you Private Entrance with a Beautiful Tree and Courtyard. Spacious Open Bright and Airy Living Room with Vaulted Ceilings, Wall of Windows, Recent Updates to Include Wood Floors, Warm and Bright Designer Color Paint Throughout, Gorgeous Lighting and Updated Brick Fireplace Surround for those Winter Nights. Updated Kitchen and Baths with Granite Counters, Large Breakfast Bar Overlooking the Dinning Area. Stainless Appliances. Master Bath has Walk-In Shower and Tub, Dual Sinks and Large Walk-In Closet. West Plano Schools. Water,sewer and trash are included in rent. Hurry!
This property is off market, which means it's not currently listed for sale or rent on Zillow. This may be different from what's available on other websites or public sources.

