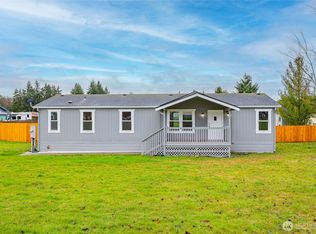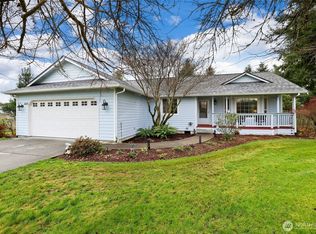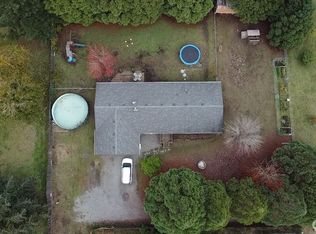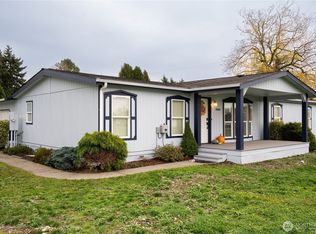Sprawling Rambler Peacefully Set in a Cul-De-Sac on Over a Half an Acre. This Beautifully maintained home offers a spacious layout w/ custom pine trim throughout & a tranquil outdoor setting w/ mountain & country views. Huge living & family room, Eat-in-kitchen, Unbelievably large bedrooms including Master w/ en-suite, RV parking w/ hook-ups & Multiple outbuildings. Escape outside to your private oasis & enjoy the pristine landscape relaxing on your covered patio. Country Living Close to Cities
Pre-foreclosure
Est. $445,400
18246 Cinnamon Ln SW, Rochester, WA 98579
3beds
2,664sqft
SingleFamily
Built in 1977
0.6 Acres Lot
$-- Zestimate®
$167/sqft
$-- HOA
Overview
- 348 days |
- 20 |
- 2 |
Facts & features
Interior
Bedrooms & bathrooms
- Bedrooms: 3
- Bathrooms: 3
- Full bathrooms: 1
- 3/4 bathrooms: 1
- 1/2 bathrooms: 1
Heating
- Forced air, Heat pump, Electric
Cooling
- Central
Appliances
- Included: Dishwasher, Range / Oven, Refrigerator
Features
- Flooring: Tile, Carpet, Linoleum / Vinyl
- Has fireplace: Yes
Interior area
- Total interior livable area: 2,664 sqft
Property
Parking
- Parking features: None
Features
- Exterior features: Wood
- Has view: Yes
- View description: Mountain
Lot
- Size: 0.6 Acres
Details
- Parcel number: 72203500300
Construction
Type & style
- Home type: SingleFamily
Materials
- Foundation: Concrete
- Roof: Composition
Condition
- Year built: 1977
Utilities & green energy
- Sewer: Septic
- Water: Individual Well
Community & HOA
Location
- Region: Rochester
Financial & listing details
- Price per square foot: $167/sqft
- Tax assessed value: $445,400
- Annual tax amount: $3,848
Visit our professional directory to find a foreclosure specialist in your area that can help with your home search.
Find a foreclosure agentForeclosure details
Estimated market value
Not available
Estimated sales range
Not available
$2,694/mo
Price history
Price history
| Date | Event | Price |
|---|---|---|
| 3/1/2020 | Listing removed | $335,000$126/sqft |
Source: Keller Williams Realty PS #1544961 Report a problem | ||
| 3/1/2020 | Listed for sale | $335,000-1.2%$126/sqft |
Source: Keller Williams Realty PS #1544961 Report a problem | ||
| 2/28/2020 | Sold | $339,000+1.2%$127/sqft |
Source: | ||
| 2/10/2020 | Pending sale | $335,000$126/sqft |
Source: Keller Williams Realty PS #1544961 Report a problem | ||
| 8/28/2019 | Price change | $335,000+13.4%$126/sqft |
Source: Keller Williams Realty PS #1544961 Report a problem | ||
Public tax history
Public tax history
| Year | Property taxes | Tax assessment |
|---|---|---|
| 2024 | $3,848 +9.2% | $445,400 +9.1% |
| 2023 | $3,523 -2.1% | $408,400 -3.5% |
| 2022 | $3,599 +8.5% | $423,400 +26.8% |
Find assessor info on the county website
BuyAbility℠ payment
Estimated monthly payment
Boost your down payment with 6% savings match
Earn up to a 6% match & get a competitive APY with a *. Zillow has partnered with to help get you home faster.
Learn more*Terms apply. Match provided by Foyer. Account offered by Pacific West Bank, Member FDIC.Climate risks
Neighborhood: 98579
Nearby schools
GreatSchools rating
- NARochester Primary SchoolGrades: PK-2Distance: 3.4 mi
- 7/10Rochester Middle SchoolGrades: 6-8Distance: 5.1 mi
- 5/10Rochester High SchoolGrades: 9-12Distance: 3.3 mi
Schools provided by the listing agent
- District: Rochester
Source: The MLS. This data may not be complete. We recommend contacting the local school district to confirm school assignments for this home.
- Loading



