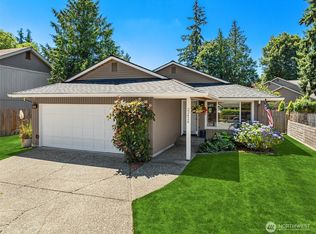To schedule a tour or if you have any questions, please submit your information using the online tour request form. Submitting your request online is the most efficient way to have your questions addressed promptly. We kindly ask that you do not call our office number for tour requests. Your cooperation is greatly appreciated! Beautifully remodeled Rambler single-family home nestled in the Canyon Park community. You're greeted by a charming front yard adorned with lush hedges and mature landscaping. The open-concept living room seamlessly flows into the gourmet kitchen, boasting a sizable center island with a breakfast bar, abundant cabinet space, and top-of-the-line appliances, including a recently replaced microwave. Tucked away behind a stylish dual-purpose barn door are the washer and dryer. Adjacent to the kitchen is a spacious dining area, offering easy access to the expansive fenced backyard, perfect for outdoor gatherings and entertainment. Relax in the cozy family room featuring a wood-burning fireplace. The generously sized master bedroom boasts an ensuite master bath and a walk-in closet. Two additional guest bedrooms offer plenty of space for visitors and are served by the remodeled guest bath. Convenience is key with an attached two-car garage and walking distance to the community pool across the street. The home is surrounded by grocery stores, shops, and local restaurants, making errands and dining out a breeze. Plus, with easy access to I-405 and I-5, commuting is a cinch. Located in the highly regarded Northshore school district, this home offers both luxury and practicality in an unbeatable location. Background check required. Minimum credit score 700, no eviction/collection, income 3x over rent, 12-month lease, no smoking. We do not accept portable screening reports. Renter's insurance is required. Pets case by case and subject to restriction and additional deposit. First month's rent+ security deposit are required.
This property is off market, which means it's not currently listed for sale or rent on Zillow. This may be different from what's available on other websites or public sources.
