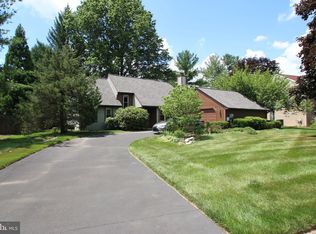Sold for $485,000
$485,000
1825 Dover Rd, Southampton, PA 18966
4beds
2,139sqft
Single Family Residence
Built in 1980
-- sqft lot
$598,800 Zestimate®
$227/sqft
$3,274 Estimated rent
Home value
$598,800
$569,000 - $635,000
$3,274/mo
Zestimate® history
Loading...
Owner options
Explore your selling options
What's special
Showings begin Sunday, April 30th @ Open House 1pm-3pm. Come see this 4 Bedroom, 2 1/2 bathroom, 2 car garage home with large back yard. If you are looking for a Main floor Primary Bedroom and Laundry Room with plenty of entertaining and closet space this home is the one for you. Enter in to the welcoming light filled foyer. The main floor primary bedroom with loads of closet space and a master bathroom with large vanity area is a make up lovers dream. All of this as well as an additional bedroom or office area if you so wish is located on the first floor. Large living room, dining room combination offers areas to sit and relax more formally if you desire. Neutral kitchen area with new appliances and sliders to deck. Adjacent to the kitchen is the family room with fireplace and access to the main floor laundry area, powder room and 2 car garage. The 2nd level of the home offers 2 additional large bedrooms with Jack and Jill Style bathroom adjoining them and loads and loads of closet space. Shed. Large driveway accommodates plenty of cars.
Zillow last checked: 8 hours ago
Listing updated: June 16, 2023 at 09:59am
Listed by:
Colleen Venango 215-669-5072,
RE/MAX Action Realty-Horsham
Bought with:
Danielle Mills, RS319456
BHHS Fox & Roach-Center City Walnut
Source: Bright MLS,MLS#: PABU2048120
Facts & features
Interior
Bedrooms & bathrooms
- Bedrooms: 4
- Bathrooms: 3
- Full bathrooms: 2
- 1/2 bathrooms: 1
- Main level bathrooms: 2
- Main level bedrooms: 2
Basement
- Area: 0
Heating
- Forced Air, Electric
Cooling
- Central Air, Electric
Appliances
- Included: Electric Water Heater
Features
- Has basement: No
- Number of fireplaces: 1
Interior area
- Total structure area: 2,139
- Total interior livable area: 2,139 sqft
- Finished area above ground: 2,139
- Finished area below ground: 0
Property
Parking
- Total spaces: 2
- Parking features: Garage Faces Side, Attached, Driveway
- Attached garage spaces: 2
- Has uncovered spaces: Yes
Accessibility
- Accessibility features: None
Features
- Levels: Two
- Stories: 2
- Pool features: None
Lot
- Dimensions: 93.00 x
Details
- Additional structures: Above Grade, Below Grade
- Parcel number: 48025158
- Zoning: R2
- Special conditions: Standard
Construction
Type & style
- Home type: SingleFamily
- Architectural style: Contemporary
- Property subtype: Single Family Residence
Materials
- Frame
- Foundation: Slab
Condition
- New construction: No
- Year built: 1980
Utilities & green energy
- Sewer: Public Sewer
- Water: Public
Community & neighborhood
Location
- Region: Southampton
- Subdivision: Whitebriar
- Municipality: UPPER SOUTHAMPTON TWP
HOA & financial
HOA
- Has HOA: Yes
- HOA fee: $375 annually
Other
Other facts
- Listing agreement: Exclusive Agency
- Listing terms: Conventional,Cash
- Ownership: Fee Simple
Price history
| Date | Event | Price |
|---|---|---|
| 6/14/2023 | Sold | $485,000+2.1%$227/sqft |
Source: | ||
| 5/3/2023 | Contingent | $474,900$222/sqft |
Source: | ||
| 4/26/2023 | Listed for sale | $474,900+152.6%$222/sqft |
Source: | ||
| 5/27/1998 | Sold | $188,000$88/sqft |
Source: Public Record Report a problem | ||
Public tax history
| Year | Property taxes | Tax assessment |
|---|---|---|
| 2025 | $8,595 +0.4% | $38,800 |
| 2024 | $8,565 +6.4% | $38,800 |
| 2023 | $8,047 +2.2% | $38,800 |
Find assessor info on the county website
Neighborhood: 18966
Nearby schools
GreatSchools rating
- 7/10Davis Elementary SchoolGrades: K-5Distance: 2 mi
- 8/10Klinger Middle SchoolGrades: 6-8Distance: 1.8 mi
- 6/10William Tennent High SchoolGrades: 9-12Distance: 3.1 mi
Schools provided by the listing agent
- District: Centennial
Source: Bright MLS. This data may not be complete. We recommend contacting the local school district to confirm school assignments for this home.
Get a cash offer in 3 minutes
Find out how much your home could sell for in as little as 3 minutes with a no-obligation cash offer.
Estimated market value$598,800
Get a cash offer in 3 minutes
Find out how much your home could sell for in as little as 3 minutes with a no-obligation cash offer.
Estimated market value
$598,800
