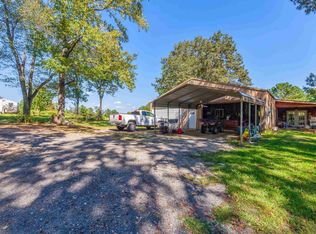Sold for $255,000
$255,000
1825 Island Rd, Beech Bluff, TN 38313
3beds
1,523sqft
Manufactured Home
Built in 2002
10 Acres Lot
$256,000 Zestimate®
$167/sqft
$1,302 Estimated rent
Home value
$256,000
Estimated sales range
Not available
$1,302/mo
Zestimate® history
Loading...
Owner options
Explore your selling options
What's special
Tucked away on 10 breathtaking acres, this 3-bedroom, 2-bath, 1,523 sq ft home is the peaceful home you've been dreaming of! A long gravel drive leads you to a picture-perfect setting surrounded by open pasture and mature trees, offering total privacy and gorgeous views in every direction. Inside, you'll fall in love with the open floor plan that's perfect for entertaining or cozy nights in, featuring a spacious living room with a charming fireplace that flows into the beautiful eat-in kitchen with a large island, stainless steel appliances, and plenty of cabinet space. The primary suite feels like your own spa getaway with double vanities, a jetted tub, and a separate shower. Major updates make this home move-in ready including a new metal roof, 2-year-old HVAC, and 3-year-old electric water heater. Enjoy your mornings on the new back deck or evenings under the stars in complete serenity. This home sits on a permanent foundation and has been cleared for FHA, USDA, and VA financing. Located just 20 minutes from Lexington and 15 minutes from Henderson and Freed-Hardeman University. Don't miss your chance to own your own slice of Tennessee paradise. Schedule your private showing today!
Zillow last checked: 8 hours ago
Listing updated: November 17, 2025 at 01:11pm
Listed by:
Shelby Robertson,
Nest Realty
Bought with:
Ben Roberts, 265965
RE/MAX Realty Source
Source: CWTAR,MLS#: 2505000
Facts & features
Interior
Bedrooms & bathrooms
- Bedrooms: 3
- Bathrooms: 2
- Full bathrooms: 2
- Main level bathrooms: 3
- Main level bedrooms: 3
Primary bedroom
- Level: Main
- Area: 168
- Dimensions: 14.0 x 12.0
Bedroom
- Level: Main
- Area: 120
- Dimensions: 12.0 x 10.0
Bedroom
- Level: Main
- Area: 126
- Dimensions: 14.0 x 9.0
Bathroom
- Level: Main
- Area: 40
- Dimensions: 8.0 x 5.0
Kitchen
- Level: Main
- Area: 228
- Dimensions: 19.0 x 12.0
Appliances
- Included: Dishwasher, Electric Water Heater
Features
- Laminate Counters, Walk-In Closet(s)
- Has fireplace: Yes
- Fireplace features: Great Room, Wood Burning
Interior area
- Total interior livable area: 1,523 sqft
Property
Parking
- Total spaces: 2
Features
- Levels: One
Lot
- Size: 10 Acres
- Dimensions: 10 acres
- Features: Rolling Slope
Details
- Parcel number: 004 014.21
- Special conditions: Standard
Construction
Type & style
- Home type: MobileManufactured
- Property subtype: Manufactured Home
Materials
- Vinyl Siding
- Foundation: Other
- Roof: Metal
Condition
- false
- New construction: No
- Year built: 2002
Utilities & green energy
- Sewer: Septic Tank
- Water: Well
Community & neighborhood
Location
- Region: Beech Bluff
- Subdivision: None
Other
Other facts
- Road surface type: Gravel
Price history
| Date | Event | Price |
|---|---|---|
| 11/17/2025 | Sold | $255,000+64.5%$167/sqft |
Source: | ||
| 3/1/2023 | Sold | $155,000+89%$102/sqft |
Source: Public Record Report a problem | ||
| 7/16/2021 | Sold | $82,000+13.6%$54/sqft |
Source: Public Record Report a problem | ||
| 3/13/2019 | Sold | $72,160-6.9%$47/sqft |
Source: Public Record Report a problem | ||
| 7/25/2005 | Sold | $77,500+72.2%$51/sqft |
Source: Public Record Report a problem | ||
Public tax history
| Year | Property taxes | Tax assessment |
|---|---|---|
| 2024 | $478 +43.6% | $21,875 +33.8% |
| 2023 | $333 | $16,350 |
| 2022 | $333 | $16,350 +18.1% |
Find assessor info on the county website
Neighborhood: 38313
Nearby schools
GreatSchools rating
- 7/10East Chester Elementary SchoolGrades: PK-3Distance: 8.5 mi
- 4/10Chester County Junior High SchoolGrades: 6-8Distance: 8.4 mi
- 6/10Chester County High SchoolGrades: 9-12Distance: 8.8 mi
Schools provided by the listing agent
- District: Chester County Schools
Source: CWTAR. This data may not be complete. We recommend contacting the local school district to confirm school assignments for this home.
