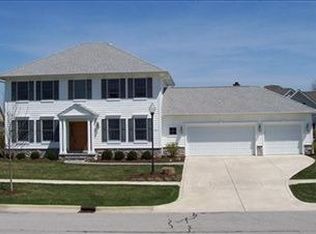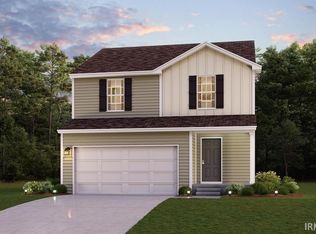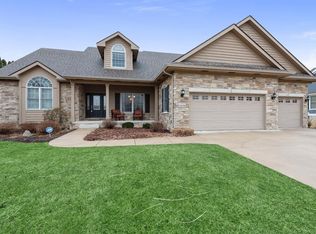Closed
$755,000
1825 Kilarney Rd, Chesterton, IN 46304
4beds
3,780sqft
Single Family Residence
Built in 2005
0.35 Acres Lot
$801,900 Zestimate®
$200/sqft
$3,962 Estimated rent
Home value
$801,900
$754,000 - $850,000
$3,962/mo
Zestimate® history
Loading...
Owner options
Explore your selling options
What's special
Welcome to your dream home in the prestigious Sand Creek gated community! Built by Drake, this custom Ranch home offers a luxurious lifestyle with access to top-notch amenities including golf, pool, dining, and fitness options.This stunning property boasts a 3-car garage, only two previous owners, an irrigation system, high-end mechanicals, indoor sprinkler system, and a private lot with mature landscaping. Recent updates include new lighting, flooring, and paint, making this home move-in ready. The mechanicals of this home are state-of-the-art.With 4 bedrooms, 4 bathrooms, and a finished basement, there is plenty of space for your loved ones and guests to enjoy. Located just 4 miles from the Indiana Dunes and a short commute to Chicago, this home offers the perfect blend of luxury living and convenience.Don't miss out on the opportunity to own this exquisite home in a prime location near shopping, dining, and downtown Chesterton. Schedule a showing today and make this your forever sanctuary!
Zillow last checked: 8 hours ago
Listing updated: September 17, 2024 at 05:03pm
Listed by:
Christina Harber,
Blackrock Real Estate Services 219-262-0086
Bought with:
Nicholas Scalise, RB14050644
Listing Leaders
Source: NIRA,MLS#: 807164
Facts & features
Interior
Bedrooms & bathrooms
- Bedrooms: 4
- Bathrooms: 4
- Full bathrooms: 2
- 3/4 bathrooms: 1
- 1/2 bathrooms: 1
Primary bedroom
- Area: 249.9
- Dimensions: 14.7 x 17.0
Bedroom 2
- Area: 147
- Dimensions: 10.5 x 14.0
Bedroom 3
- Area: 124.32
- Dimensions: 11.2 x 11.1
Bedroom 4
- Area: 229.5
- Dimensions: 17.0 x 13.5
Bonus room
- Area: 203.05
- Dimensions: 13.1 x 15.5
Den
- Area: 144
- Dimensions: 12.0 x 12.0
Dining room
- Description: Breakfast Room
- Area: 98.4
- Dimensions: 8.2 x 12.0
Family room
- Area: 1152
- Dimensions: 36.0 x 32.0
Kitchen
- Area: 253.3
- Dimensions: 14.9 x 17.0
Laundry
- Area: 42
- Dimensions: 6.0 x 7.0
Living room
- Area: 280.8
- Dimensions: 20.8 x 13.5
Heating
- Forced Air, Natural Gas, Humidity Control
Appliances
- Included: Dishwasher, Refrigerator, Washer, Microwave, Dryer, Disposal
- Laundry: Laundry Room, Main Level
Features
- Primary Downstairs
- Basement: Daylight,Sump Pump,Partially Finished
- Number of fireplaces: 1
- Fireplace features: Gas, Great Room, Glass Doors
Interior area
- Total structure area: 3,780
- Total interior livable area: 3,780 sqft
- Finished area above ground: 2,520
Property
Parking
- Total spaces: 3
- Parking features: Attached, Driveway, Garage Door Opener
- Attached garage spaces: 3
- Has uncovered spaces: Yes
Features
- Levels: Two
- Patio & porch: Covered, Patio, Porch
- Exterior features: Other, Rain Gutters
- Pool features: None
- Fencing: None
- Has view: Yes
- View description: Neighborhood
- Frontage length: 122
Lot
- Size: 0.35 Acres
- Dimensions: 122 x 125
- Features: Corner Lot, Sprinklers In Front, Sprinklers In Rear, Paved, Level, Landscaped
Details
- Parcel number: 640707204001.000007
Construction
Type & style
- Home type: SingleFamily
- Architectural style: Ranch
- Property subtype: Single Family Residence
Condition
- New construction: No
- Year built: 2005
Utilities & green energy
- Sewer: Public Sewer
- Water: Public
- Utilities for property: Cable Available, Natural Gas Connected, Electricity Connected
Community & neighborhood
Community
- Community features: Curbs, Sidewalks
Location
- Region: Chesterton
- Subdivision: Sand Creek
HOA & financial
HOA
- Has HOA: Yes
- HOA fee: $2,022 annually
- Amenities included: Gated, Other
- Association name: 1st American Management
- Association phone: 219-464-3536
Other
Other facts
- Listing agreement: Exclusive Right To Sell
- Listing terms: Cash,Conventional
- Road surface type: Paved
Price history
| Date | Event | Price |
|---|---|---|
| 8/29/2024 | Sold | $755,000-2.6%$200/sqft |
Source: | ||
| 7/19/2024 | Listed for sale | $775,000+19%$205/sqft |
Source: | ||
| 4/20/2022 | Sold | $651,000+0.2%$172/sqft |
Source: | ||
| 3/22/2022 | Pending sale | $649,900$172/sqft |
Source: | ||
| 3/18/2022 | Listed for sale | $649,900+931.6%$172/sqft |
Source: | ||
Public tax history
| Year | Property taxes | Tax assessment |
|---|---|---|
| 2024 | $7,283 +12.5% | $669,200 +3% |
| 2023 | $6,475 +6.9% | $649,500 +13.4% |
| 2022 | $6,056 +7.7% | $572,700 +6.8% |
Find assessor info on the county website
Neighborhood: 46304
Nearby schools
GreatSchools rating
- 9/10Westchester Intermediate SchoolGrades: 5-6Distance: 1.4 mi
- 1/10Trojan Virtual AcademyGrades: 1-12Distance: 1.7 mi
- 9/10Chesterton Senior High SchoolGrades: 9-12Distance: 1.5 mi
Schools provided by the listing agent
- High: Chesterton Senior High School
Source: NIRA. This data may not be complete. We recommend contacting the local school district to confirm school assignments for this home.

Get pre-qualified for a loan
At Zillow Home Loans, we can pre-qualify you in as little as 5 minutes with no impact to your credit score.An equal housing lender. NMLS #10287.


