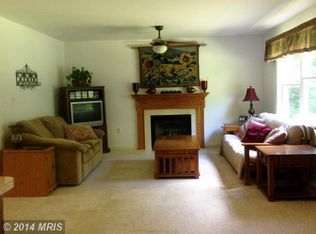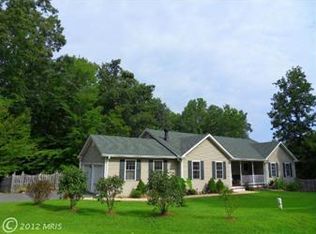Sold for $675,000
$675,000
1825 Lottie Fowler Rd, Prince Frederick, MD 20678
4beds
2,440sqft
Single Family Residence
Built in 2001
0.83 Acres Lot
$688,400 Zestimate®
$277/sqft
$3,975 Estimated rent
Home value
$688,400
$626,000 - $750,000
$3,975/mo
Zestimate® history
Loading...
Owner options
Explore your selling options
What's special
ENJOY VACATIONING ALL SUMMER LONG with your favorite people, swimming in the gorgeous gunite pool, barbequing on the deck, feasting on crabs and enjoying the spacious yard. This home is truly an entertainers delight. Located in the Scarborough Faire neighborhood (NO HOA) in the HHS school district. Welcome to this stunning 4-bedroom, 3.5-bathroom home perfectly nestled in the serene and highly sought-after community of Scarborough Faire. From the moment you arrive, you’ll be captivated by the thoughtful design throughout. Inside, the spacious kitchen is a chef’s paradise with abundant cabinet space and room to create all your favorite home cooked meals. The separate dining room offers an elegant space for gatherings, while the breathtaking two-story living room features a floor-to-ceiling stone gas fireplace—ideal for cozy nights. The main-level owner's suite offers a private retreat with a spa-inspired bath and a large walk-in closet. Just off the living room, step out onto a large low-maintenance vinyl deck with a charming pergola, all overlooking the gunite saltwater pool complete with a waterfall and diving board—your backyard oasis awaits! Upstairs, you’ll find three generously sized bedrooms and a Jack-and-Jill bath, providing ample space for family or guests. The fully finished basement is an entertainer's haven with a theater room, pool table, and a custom bar featuring upgraded cabinets, a sink, refrigerator and ice maker. Built-in shelving, a possible 5th bedroom or flex space, an office, a craft room, and a dedicated laundry area with additional storage make this level as functional as it is fun. Outdoors, enjoy the hot tub, two spacious storage sheds, lush landscaping that blooms year-round, ambient lighting, and raised flower beds ready for your vegetable garden or herbs. Recent updates include a new roof and gutters (2020) and new insulated garage door. There's also a 500 gallon buried propane tank that is owned, a reverse osmosis water filtration system, and a tankless hot water heater—providing peace of mind for years to come. Ideally located just minutes from the Calvert County Memorial Library, CalvertHealth Hospital, shopping, restaurants, Chesapeake Bay, Patuxent River, parks, and beaches. Commuting is a breeze with easy access to Joint Base Andrews (39 miles), the Navy Yard (45 miles), the Naval Academy (44 miles), and major routes like I-495 and Route 50. Don’t miss the opportunity to own this exceptional home where luxury meets everyday comfort. Schedule your private tour today!
Zillow last checked: 8 hours ago
Listing updated: August 30, 2025 at 04:20am
Listed by:
Brenda White 301-439-5000,
RE/MAX One
Bought with:
Shanell Bradley, 680989
Pearson Smith Realty, LLC
Source: Bright MLS,MLS#: MDCA2021986
Facts & features
Interior
Bedrooms & bathrooms
- Bedrooms: 4
- Bathrooms: 4
- Full bathrooms: 3
- 1/2 bathrooms: 1
- Main level bathrooms: 2
- Main level bedrooms: 1
Primary bedroom
- Level: Upper
- Area: 192 Square Feet
- Dimensions: 16 X 12
Bedroom 2
- Level: Upper
- Area: 110 Square Feet
- Dimensions: 11 X 10
Bedroom 3
- Level: Upper
- Area: 110 Square Feet
- Dimensions: 11 X 10
Dining room
- Level: Main
Family room
- Level: Unspecified
Kitchen
- Level: Main
Laundry
- Level: Unspecified
Living room
- Level: Main
Other
- Level: Main
Heating
- Heat Pump, Electric, Propane
Cooling
- Central Air, Electric
Appliances
- Included: Microwave, Cooktop, Dishwasher, Dryer, Exhaust Fan, Ice Maker, Oven, Refrigerator, Washer, Tankless Water Heater, Water Heater
- Laundry: In Basement, Laundry Room
Features
- Attic, Soaking Tub, Built-in Features, Ceiling Fan(s), Chair Railings, Entry Level Bedroom, Family Room Off Kitchen, Formal/Separate Dining Room, Kitchen - Gourmet, Kitchen Island, Recessed Lighting, Walk-In Closet(s), Bar
- Flooring: Carpet, Wood
- Basement: Finished,Heated,Improved,Exterior Entry,Rear Entrance,Walk-Out Access
- Number of fireplaces: 1
- Fireplace features: Glass Doors, Gas/Propane, Stone
Interior area
- Total structure area: 3,400
- Total interior livable area: 2,440 sqft
- Finished area above ground: 2,440
- Finished area below ground: 0
Property
Parking
- Total spaces: 6
- Parking features: Garage Faces Side, Garage Door Opener, Driveway, Attached
- Attached garage spaces: 2
- Uncovered spaces: 4
Accessibility
- Accessibility features: None
Features
- Levels: Two
- Stories: 2
- Patio & porch: Deck
- Exterior features: Lighting, Extensive Hardscape, Stone Retaining Walls, Water Falls
- Has private pool: Yes
- Pool features: Salt Water, In Ground, Private
Lot
- Size: 0.83 Acres
- Features: Cleared, Cul-De-Sac, Landscaped, Level, No Thru Street
Details
- Additional structures: Above Grade, Below Grade
- Parcel number: 0502119455
- Zoning: RUR
- Special conditions: Standard
Construction
Type & style
- Home type: SingleFamily
- Architectural style: Colonial
- Property subtype: Single Family Residence
Materials
- Vinyl Siding
- Foundation: Other
- Roof: Architectural Shingle
Condition
- Very Good
- New construction: No
- Year built: 2001
Details
- Builder model: FAIRPORT
Utilities & green energy
- Sewer: Private Septic Tank
- Water: Well
Community & neighborhood
Security
- Security features: Smoke Detector(s), Carbon Monoxide Detector(s)
Location
- Region: Prince Frederick
- Subdivision: Scarborough Faire
Other
Other facts
- Listing agreement: Exclusive Right To Sell
- Listing terms: FHA,VA Loan,Cash,Conventional
- Ownership: Fee Simple
Price history
| Date | Event | Price |
|---|---|---|
| 8/29/2025 | Sold | $675,000$277/sqft |
Source: | ||
| 7/24/2025 | Pending sale | $675,000$277/sqft |
Source: | ||
| 7/18/2025 | Price change | $675,000-3.6%$277/sqft |
Source: | ||
| 7/3/2025 | Price change | $699,900-3.5%$287/sqft |
Source: | ||
| 5/28/2025 | Price change | $725,000-3.3%$297/sqft |
Source: | ||
Public tax history
| Year | Property taxes | Tax assessment |
|---|---|---|
| 2025 | $5,271 +9.8% | $488,533 +9.8% |
| 2024 | $4,803 +6.5% | $445,100 +2.6% |
| 2023 | $4,509 +2.6% | $434,000 -2.5% |
Find assessor info on the county website
Neighborhood: 20678
Nearby schools
GreatSchools rating
- 4/10Calvert Elementary SchoolGrades: PK-5Distance: 2.3 mi
- 7/10Plum Point Middle SchoolGrades: 6-8Distance: 0.8 mi
- 8/10Huntingtown High SchoolGrades: 9-12Distance: 2.8 mi
Schools provided by the listing agent
- Elementary: Calvert
- Middle: Plum Point
- High: Huntingtown
- District: Calvert County Public Schools
Source: Bright MLS. This data may not be complete. We recommend contacting the local school district to confirm school assignments for this home.
Get pre-qualified for a loan
At Zillow Home Loans, we can pre-qualify you in as little as 5 minutes with no impact to your credit score.An equal housing lender. NMLS #10287.

