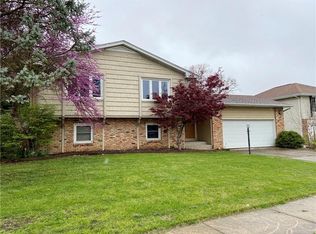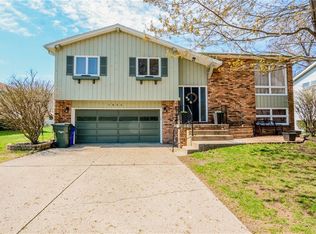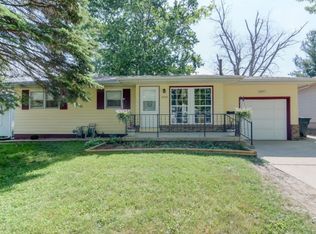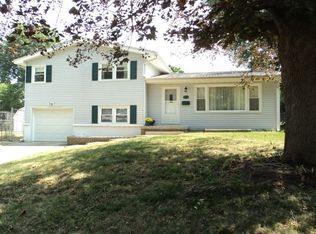Wow! Lots of living space here! You will be amazed at the cleanliness and attention to detail in this updated tri-level. 3 spacious bedrooms and 2 full bathrooms upstairs. Kitchen, formal living and formal dining on the main floor. The lower family room opens to the back patio, fenced yard with newer shed and a picture perfect tree swing! Finished basement includes the perfect man cave or additional living space with a laundry room and storage room also. Other updates to mention include newer windows, siding, roof and water heater. There is nothing to do but move in! Extra parking on the side of the home for your trailer or additional car space. This one will go quick!
This property is off market, which means it's not currently listed for sale or rent on Zillow. This may be different from what's available on other websites or public sources.




