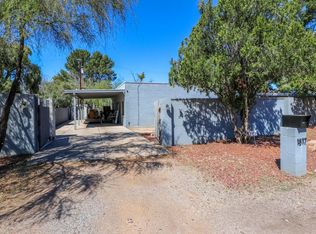Sold for $307,000
$307,000
1825 N Ridgeway Rd, Tucson, AZ 85712
3beds
1,027sqft
Single Family Residence
Built in 1954
7,405.2 Square Feet Lot
$299,500 Zestimate®
$299/sqft
$1,498 Estimated rent
Home value
$299,500
$276,000 - $326,000
$1,498/mo
Zestimate® history
Loading...
Owner options
Explore your selling options
What's special
Welcome to ''The Treehouse'', a true Tucson gem where mid-century modern design meets artistic flair & nature-inspired tranquility. Built in 1954, this 3BD/2BA backs to a park & is framed by mature trees. Bursting w/ color, geometric accents, & natural light from custom glass blocks, every inch reflects the owner's creative vision. The kitchen features original cabinetry, concrete countertops, & KitchenAid appliances. The two bathrooms are connected--one side opens to the primary bedroom, the other to the hallway--w/ a shared central space & privacy divider. Energy-efficient mini splits provide quiet, zoned climate control. A Mennonite-built shed w/ nearby utilities offers endless potential. Centrally located & full of personality, this home celebrates artistry, nature, & purposeful design
Zillow last checked: 8 hours ago
Listing updated: December 02, 2025 at 02:40am
Listed by:
Rachael Benge 520-481-3440,
Keller Williams Southern Arizona,
Roni Benge-Adamson 520-822-7051
Bought with:
Grant Withers
Realty Executives Arizona Territory
Source: MLS of Southern Arizona,MLS#: 22511493
Facts & features
Interior
Bedrooms & bathrooms
- Bedrooms: 3
- Bathrooms: 2
- Full bathrooms: 1
- 1/2 bathrooms: 1
Primary bathroom
- Features: Pedestal Sink(s), Shower Only
Dining room
- Features: Dining Area
Heating
- Mini-Split
Cooling
- Ductless
Appliances
- Included: Exhaust Fan, Gas Range, Microwave, Refrigerator, Dryer, Washer, Water Heater: Natural Gas, Appliance Color: Stainless
- Laundry: Laundry Room, Outside
Features
- Ceiling Fan(s), Walk-In Closet(s), High Speed Internet, Great Room, Storage, Workshop
- Flooring: Vinyl, Vct Tile
- Windows: Window Covering: Stay
- Has basement: No
- Has fireplace: No
- Fireplace features: None
Interior area
- Total structure area: 1,027
- Total interior livable area: 1,027 sqft
Property
Parking
- Total spaces: 1
- Parking features: RV Access/Parking, Attached, Gravel
- Has attached garage: Yes
- Carport spaces: 1
- Has uncovered spaces: Yes
- Details: RV Parking: Space Available
Accessibility
- Accessibility features: None
Features
- Levels: One
- Stories: 1
- Patio & porch: Covered, Patio
- Spa features: None
- Fencing: Block,Chain Link,Wrought Iron
- Has view: Yes
- View description: Neighborhood
Lot
- Size: 7,405 sqft
- Dimensions: 104 x 73 x 104 x 73
- Features: Borders Common Area, East/West Exposure, Landscape - Front: Desert Plantings, Low Care, Natural Desert, Trees, Landscape - Rear: Desert Plantings, Low Care, Natural Desert, Trees
Details
- Additional structures: Workshop
- Parcel number: 121011930
- Zoning: R1
- Special conditions: Standard
Construction
Type & style
- Home type: SingleFamily
- Architectural style: Contemporary
- Property subtype: Single Family Residence
Materials
- Brick
- Roof: Built-Up - Reflect
Condition
- Existing
- New construction: No
- Year built: 1954
Utilities & green energy
- Electric: Tep
- Gas: Natural
- Sewer: Septic Tank
- Water: Public
- Utilities for property: Cable Connected
Community & neighborhood
Security
- Security features: Smoke Detector(s)
Community
- Community features: Park
Location
- Region: Tucson
- Subdivision: Villa Serena
HOA & financial
HOA
- Has HOA: No
- Amenities included: None
- Services included: None
Other
Other facts
- Listing terms: Cash,Conventional,FHA,Seller Concessions,Submit,VA
- Ownership: Fee (Simple)
- Ownership type: Sole Proprietor
- Road surface type: Paved
Price history
| Date | Event | Price |
|---|---|---|
| 6/3/2025 | Sold | $307,000+2.3%$299/sqft |
Source: | ||
| 5/20/2025 | Pending sale | $299,977$292/sqft |
Source: | ||
| 5/5/2025 | Contingent | $299,977$292/sqft |
Source: | ||
| 5/2/2025 | Listed for sale | $299,977+177.8%$292/sqft |
Source: | ||
| 11/17/2023 | Listing removed | -- |
Source: Zillow Rentals Report a problem | ||
Public tax history
| Year | Property taxes | Tax assessment |
|---|---|---|
| 2025 | $1,722 +6% | $19,983 +11.2% |
| 2024 | $1,624 -0.5% | $17,978 +25.1% |
| 2023 | $1,632 +0.6% | $14,372 +13.9% |
Find assessor info on the county website
Neighborhood: 85712
Nearby schools
GreatSchools rating
- 3/10Hudlow Elementary SchoolGrades: PK-5Distance: 1.7 mi
- 10/10University High SchoolGrades: 8-12Distance: 2 mi
- 2/10Catalina High Magnet SchoolGrades: 8-12Distance: 3 mi
Schools provided by the listing agent
- Elementary: Hudlow
- Middle: Dodge Traditional Magnet
- High: Catalina
- District: TUSD
Source: MLS of Southern Arizona. This data may not be complete. We recommend contacting the local school district to confirm school assignments for this home.
Get a cash offer in 3 minutes
Find out how much your home could sell for in as little as 3 minutes with a no-obligation cash offer.
Estimated market value$299,500
Get a cash offer in 3 minutes
Find out how much your home could sell for in as little as 3 minutes with a no-obligation cash offer.
Estimated market value
$299,500
