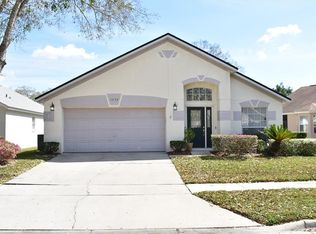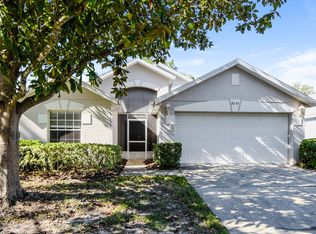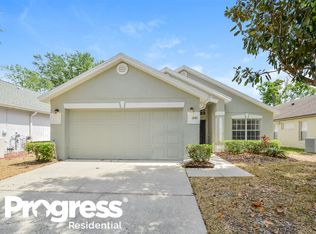Sold for $368,000
$368,000
1825 Needham Rd, Apopka, FL 32712
3beds
1,395sqft
Single Family Residence
Built in 1996
8,839 Square Feet Lot
$360,600 Zestimate®
$264/sqft
$2,148 Estimated rent
Home value
$360,600
$328,000 - $397,000
$2,148/mo
Zestimate® history
Loading...
Owner options
Explore your selling options
What's special
Now available! A beautifully maintained, MOVE-IN READY home for you! You will be immediately impressed by its top-quality upkeep and attention to detail. High ceilings, contemporary fixtures and switches, fresh paint, elegant and light wood-grain laminate flooring, with plantation shutters throughout. The bedrooms have ample closets, there are two linen closets, and the bathrooms are in pristine condition! Enjoy a large, enclosed Florida room with tile flooring and ceiling fans, overlooking a big fenced backyard - ideal for social gatherings. Additional highlights: ROOF (2020), A/C (2023), Water Heater (2018), GRANITE countertops, STAINLESS appliances, indoor laundry closet, and an owned water softener - all contributing to the eye appeal, enhanced comfort, and peace of mind with this home. You will love your weekends even more because the HOA fee takes care of your yard maintenance and provides access to a community pool! Cambridge Commons offers convenient access to Highway 429 for your commutes and outings. Make a call, schedule a tour today, and fall in love with your new home! A true must-see!
Zillow last checked: 8 hours ago
Listing updated: June 17, 2025 at 11:50am
Listing Provided by:
Jacki Harris 407-733-7038,
FLORIDA HOME TEAM REALTY LLC 407-774-8100
Bought with:
Krystal Roddy, 3546810
ROBERT SLACK LLC
Source: Stellar MLS,MLS#: O6307886 Originating MLS: Orlando Regional
Originating MLS: Orlando Regional

Facts & features
Interior
Bedrooms & bathrooms
- Bedrooms: 3
- Bathrooms: 2
- Full bathrooms: 2
Primary bedroom
- Features: Ceiling Fan(s), Dual Sinks, Garden Bath, Stone Counters, Tub with Separate Shower Stall, Window/Skylight in Bath, Walk-In Closet(s)
- Level: First
- Area: 180 Square Feet
- Dimensions: 12x15
Bedroom 2
- Features: Ceiling Fan(s), Built-in Closet
- Level: First
- Area: 110 Square Feet
- Dimensions: 10x11
Bedroom 3
- Features: Ceiling Fan(s), Built-in Closet
- Level: First
- Area: 110 Square Feet
- Dimensions: 10x11
Dining room
- Level: First
- Area: 13978.25 Square Feet
- Dimensions: 11.5x1215.5
Florida room
- Features: Ceiling Fan(s)
- Level: First
- Area: 182.75 Square Feet
- Dimensions: 21.5x8.5
Kitchen
- Features: Breakfast Bar, Pantry, Stone Counters
- Level: First
- Area: 135 Square Feet
- Dimensions: 9x15
Living room
- Level: First
- Area: 4030 Square Feet
- Dimensions: 155x26
Heating
- Central, Electric
Cooling
- Central Air
Appliances
- Included: Dishwasher, Disposal, Electric Water Heater, Microwave, Range, Refrigerator, Water Softener
- Laundry: In Kitchen, Laundry Closet
Features
- Ceiling Fan(s), High Ceilings, Solid Wood Cabinets, Stone Counters, Walk-In Closet(s)
- Flooring: Laminate, Tile
- Doors: French Doors
- Windows: Blinds, Shutters, Skylight(s)
- Has fireplace: No
Interior area
- Total structure area: 1,494
- Total interior livable area: 1,395 sqft
Property
Parking
- Total spaces: 2
- Parking features: Garage Door Opener
- Attached garage spaces: 2
Features
- Levels: One
- Stories: 1
- Exterior features: Irrigation System, Rain Gutters, Sidewalk
- Fencing: Wood
Lot
- Size: 8,839 sqft
- Features: Level, Sidewalk
- Residential vegetation: Mature Landscaping
Details
- Parcel number: 322028114101090
- Zoning: RMF
- Special conditions: None
Construction
Type & style
- Home type: SingleFamily
- Property subtype: Single Family Residence
Materials
- Block, Stucco
- Foundation: Slab
- Roof: Shingle
Condition
- New construction: No
- Year built: 1996
Utilities & green energy
- Sewer: Public Sewer
- Water: Public
- Utilities for property: BB/HS Internet Available, Cable Available, Cable Connected, Electricity Connected, Public, Sewer Connected, Water Connected
Community & neighborhood
Community
- Community features: Community Mailbox, Deed Restrictions, Pool, Sidewalks
Location
- Region: Apopka
- Subdivision: CAMBRIDGE COMMONS
HOA & financial
HOA
- Has HOA: Yes
- HOA fee: $137 monthly
- Amenities included: Pool
- Services included: Maintenance Grounds, Pool Maintenance
- Association name: Katie Wilkerson
- Association phone: 407-682-3443
- Second association name: Errol Estates - Jessalina Rodriguez
- Second association phone: 386-310-2874
Other fees
- Pet fee: $0 monthly
Other financial information
- Total actual rent: 0
Other
Other facts
- Listing terms: Cash,Conventional
- Ownership: Fee Simple
- Road surface type: Paved
Price history
| Date | Event | Price |
|---|---|---|
| 6/13/2025 | Sold | $368,000-0.3%$264/sqft |
Source: | ||
| 5/16/2025 | Pending sale | $369,000$265/sqft |
Source: | ||
| 5/15/2025 | Listed for sale | $369,000+57%$265/sqft |
Source: | ||
| 10/24/2018 | Sold | $235,000+0%$168/sqft |
Source: Public Record Report a problem | ||
| 9/18/2018 | Listed for sale | $234,900+130.3%$168/sqft |
Source: HOMEVEST REALTY #O5734836 Report a problem | ||
Public tax history
| Year | Property taxes | Tax assessment |
|---|---|---|
| 2024 | $4,387 +11.5% | $257,400 +10% |
| 2023 | $3,936 +12.2% | $234,000 +10% |
| 2022 | $3,509 +12.8% | $212,727 +10% |
Find assessor info on the county website
Neighborhood: 32712
Nearby schools
GreatSchools rating
- 6/10Apopka Elementary SchoolGrades: PK-5Distance: 1.9 mi
- 6/10Wolf Lake Middle SchoolGrades: 6-8Distance: 1.5 mi
- 3/10Apopka High SchoolGrades: 9-12Distance: 1.3 mi
Schools provided by the listing agent
- Elementary: Apopka Elem
- Middle: Wolf Lake Middle
- High: Apopka High
Source: Stellar MLS. This data may not be complete. We recommend contacting the local school district to confirm school assignments for this home.
Get a cash offer in 3 minutes
Find out how much your home could sell for in as little as 3 minutes with a no-obligation cash offer.
Estimated market value
$360,600


