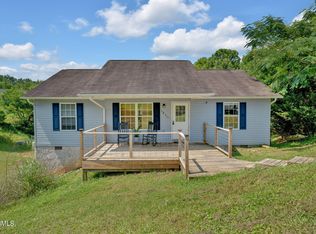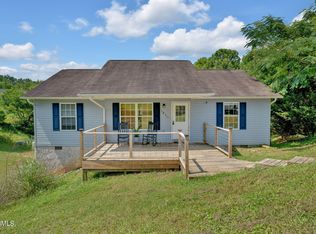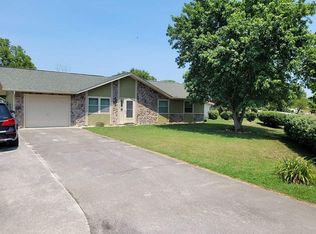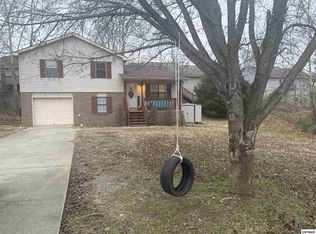Sold for $435,000 on 07/02/24
$435,000
1825 Norlil Rd, Sevierville, TN 37876
3beds
3,600sqft
Single Family Residence, Residential
Built in 2004
10,454.4 Square Feet Lot
$438,500 Zestimate®
$121/sqft
$3,956 Estimated rent
Home value
$438,500
$377,000 - $509,000
$3,956/mo
Zestimate® history
Loading...
Owner options
Explore your selling options
What's special
Beautiful, Beautiful, beautiful remodeled, spacious and excellently layed out home. The 4th Bedroom was converted into a large master bedroom with lots of closet space and a sitting area. Very tastefuly completely remodeled home! Quartz countertops, threatre, bar, two owner's closet in the garage, all stainless steel appliances, double oven and exhaust, 2 a/c units and two water-heaters. Wrap-around covered deck. So nice you can jog on a rainy day! Too many details and extras to name.
The furniture is negotiable.
Extremely close to new Target coming in, Hobby Lobby, Home Goods, Publix, etc.
Zillow last checked: 8 hours ago
Listing updated: August 28, 2024 at 12:56am
Listed by:
Joann Carrion,
Fox Trail Realty,
David Whitt 423-312-9831
Bought with:
Joann Carrion, 341122
Fox Trail Realty
Source: Lakeway Area AOR,MLS#: 702239
Facts & features
Interior
Bedrooms & bathrooms
- Bedrooms: 3
- Bathrooms: 3
- Full bathrooms: 3
Heating
- Electric, Heat Pump
Cooling
- Ceiling Fan(s), Central Air, Exhaust Fan, Heat Pump
Appliances
- Included: Dishwasher, Disposal, Double Oven, Electric Cooktop, Electric Water Heater, Microwave, Refrigerator, Washer, Washer/Dryer Stacked, Other
- Laundry: Laundry Room, Main Level
Features
- Bar, Built-in Features, Double Vanity, High Ceilings, High Speed Internet, Smart Camera(s)/Recording
- Flooring: Laminate, Tile
- Windows: Aluminum Frames
- Basement: Block,Finished,Partially Finished,Storage Space,Walk-Out Access
- Has fireplace: No
Interior area
- Total structure area: 4,200
- Total interior livable area: 3,600 sqft
- Finished area above ground: 3,000
- Finished area below ground: 600
Property
Parking
- Total spaces: 1
- Parking features: Garage - Attached
- Attached garage spaces: 1
Features
- Levels: Three Or More
- Stories: 3
- Patio & porch: Wrap Around
- Exterior features: Rain Gutters, Smart Lock(s), Other
- Pool features: None
- Fencing: Back Yard,Chain Link
Lot
- Size: 10,454 sqft
- Dimensions: .24 acres
Details
- Additional structures: Garage(s)
- Parcel number: 038L B 04500 000
Construction
Type & style
- Home type: SingleFamily
- Architectural style: Craftsman
- Property subtype: Single Family Residence, Residential
Materials
- Wood Siding
- Foundation: Block
- Roof: Shingle
Condition
- Updated/Remodeled
- New construction: No
- Year built: 2004
Utilities & green energy
- Electric: Circuit Breakers
- Sewer: Public Sewer
- Utilities for property: Sewer Connected, Water Connected, Cable Internet
Community & neighborhood
Location
- Region: Sevierville
- Subdivision: Allensville Ridge Ph2
Other
Other facts
- Road surface type: Paved
Price history
| Date | Event | Price |
|---|---|---|
| 7/2/2024 | Sold | $435,000-0.9%$121/sqft |
Source: | ||
| 5/22/2024 | Pending sale | $439,000$122/sqft |
Source: | ||
| 5/1/2024 | Price change | $439,000-2.2%$122/sqft |
Source: | ||
| 4/22/2024 | Price change | $449,000-2.2%$125/sqft |
Source: | ||
| 4/10/2024 | Price change | $459,000-3.4%$128/sqft |
Source: | ||
Public tax history
| Year | Property taxes | Tax assessment |
|---|---|---|
| 2024 | $967 +60% | $65,360 +60% |
| 2023 | $605 | $40,850 |
| 2022 | $605 | $40,850 |
Find assessor info on the county website
Neighborhood: 37876
Nearby schools
GreatSchools rating
- 5/10Sevierville Intermediate SchoolGrades: 3-5Distance: 2.1 mi
- NASevierville Middle SchoolGrades: 6-8Distance: 2.1 mi
- 5/10Sevier County High SchoolGrades: 9-12Distance: 2 mi
Schools provided by the listing agent
- Elementary: Sevierville
- Middle: Sevierville
- High: Sevier County
Source: Lakeway Area AOR. This data may not be complete. We recommend contacting the local school district to confirm school assignments for this home.

Get pre-qualified for a loan
At Zillow Home Loans, we can pre-qualify you in as little as 5 minutes with no impact to your credit score.An equal housing lender. NMLS #10287.



