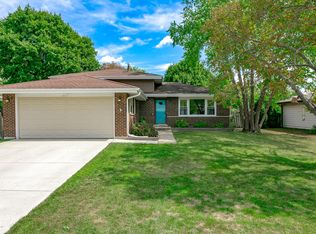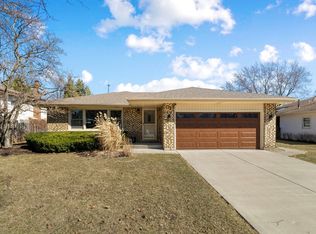Closed
$435,000
1825 W Spring Ridge Dr, Arlington Heights, IL 60004
3beds
1,800sqft
Single Family Residence
Built in 1980
0.25 Acres Lot
$443,800 Zestimate®
$242/sqft
$3,044 Estimated rent
Home value
$443,800
$399,000 - $493,000
$3,044/mo
Zestimate® history
Loading...
Owner options
Explore your selling options
What's special
Welcome Home * Wonderful open floorplan in this 3 bedroom split level. Home has been freshly painted inside and out. You will love living here * Easy carefree living - kitchen /breakfast room overlooks awesome family room with full wall stone fireplace * patio doors lead out to neat fenced backyard with large storage shed for all your fun backyard toys * Full bath upstairs and downstairs *Huge attached garage*
Zillow last checked: 8 hours ago
Listing updated: August 13, 2025 at 01:01am
Listing courtesy of:
Connie Hoos 847-732-3776,
Coldwell Banker Realty
Bought with:
Liliya Raskin
Core Realty & Investments, Inc
Source: MRED as distributed by MLS GRID,MLS#: 12368010
Facts & features
Interior
Bedrooms & bathrooms
- Bedrooms: 3
- Bathrooms: 2
- Full bathrooms: 2
Primary bedroom
- Level: Second
- Area: 154 Square Feet
- Dimensions: 14X11
Bedroom 2
- Level: Second
- Area: 150 Square Feet
- Dimensions: 15X10
Bedroom 3
- Level: Second
- Area: 100 Square Feet
- Dimensions: 10X10
Dining room
- Features: Flooring (Ceramic Tile)
- Level: Main
- Area: 168 Square Feet
- Dimensions: 14X12
Family room
- Features: Flooring (Ceramic Tile)
- Level: Lower
- Area: 260 Square Feet
- Dimensions: 20X13
Foyer
- Level: Main
- Area: 25 Square Feet
- Dimensions: 5X5
Kitchen
- Features: Flooring (Ceramic Tile)
- Level: Main
- Area: 132 Square Feet
- Dimensions: 12X11
Laundry
- Level: Lower
- Area: 160 Square Feet
- Dimensions: 16X10
Living room
- Features: Flooring (Ceramic Tile)
- Level: Main
- Area: 264 Square Feet
- Dimensions: 22X12
Heating
- Natural Gas, Forced Air
Cooling
- None
Appliances
- Included: Range, Dishwasher, Refrigerator, Washer, Dryer
- Laundry: In Unit
Features
- Open Floorplan
- Basement: Partially Finished,Partial
- Number of fireplaces: 1
- Fireplace features: Wood Burning, Family Room
Interior area
- Total structure area: 0
- Total interior livable area: 1,800 sqft
Property
Parking
- Total spaces: 2
- Parking features: Concrete, Garage Door Opener, On Site, Garage Owned, Attached, Garage
- Attached garage spaces: 2
- Has uncovered spaces: Yes
Accessibility
- Accessibility features: No Disability Access
Features
- Levels: Tri-Level
- Patio & porch: Patio
- Fencing: Fenced
Lot
- Size: 0.25 Acres
- Dimensions: 68X140
Details
- Additional structures: Shed(s)
- Parcel number: 02012090260000
- Special conditions: None
Construction
Type & style
- Home type: SingleFamily
- Property subtype: Single Family Residence
Materials
- Aluminum Siding, Brick
- Foundation: Concrete Perimeter
- Roof: Asphalt
Condition
- New construction: No
- Year built: 1980
Utilities & green energy
- Sewer: Public Sewer
- Water: Lake Michigan
Community & neighborhood
Location
- Region: Arlington Heights
- Subdivision: Tiburon
HOA & financial
HOA
- Services included: None
Other
Other facts
- Listing terms: Conventional
- Ownership: Fee Simple
Price history
| Date | Event | Price |
|---|---|---|
| 8/8/2025 | Sold | $435,000$242/sqft |
Source: | ||
| 6/20/2025 | Contingent | $435,000$242/sqft |
Source: | ||
| 5/30/2025 | Listed for sale | $435,000+91.2%$242/sqft |
Source: | ||
| 4/2/2013 | Sold | $227,500-24.2%$126/sqft |
Source: Public Record Report a problem | ||
| 4/27/2004 | Sold | $300,000+28.2%$167/sqft |
Source: Public Record Report a problem | ||
Public tax history
| Year | Property taxes | Tax assessment |
|---|---|---|
| 2023 | $8,256 +4% | $30,999 |
| 2022 | $7,940 +22.7% | $30,999 +34.1% |
| 2021 | $6,471 +0.5% | $23,112 |
Find assessor info on the county website
Neighborhood: 60004
Nearby schools
GreatSchools rating
- 3/10Lake Louise Elementary SchoolGrades: PK-6Distance: 1.9 mi
- 5/10Winston Campus Jr High SchoolGrades: 7-8Distance: 2.6 mi
- 8/10Palatine High SchoolGrades: 9-12Distance: 1.3 mi
Schools provided by the listing agent
- District: 15
Source: MRED as distributed by MLS GRID. This data may not be complete. We recommend contacting the local school district to confirm school assignments for this home.

Get pre-qualified for a loan
At Zillow Home Loans, we can pre-qualify you in as little as 5 minutes with no impact to your credit score.An equal housing lender. NMLS #10287.
Sell for more on Zillow
Get a free Zillow Showcase℠ listing and you could sell for .
$443,800
2% more+ $8,876
With Zillow Showcase(estimated)
$452,676
