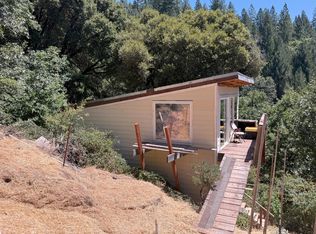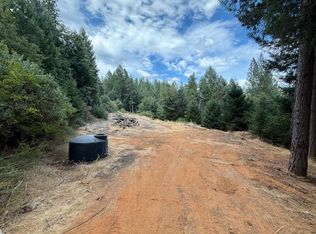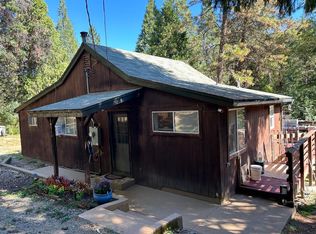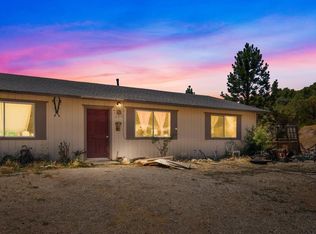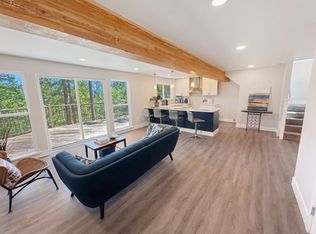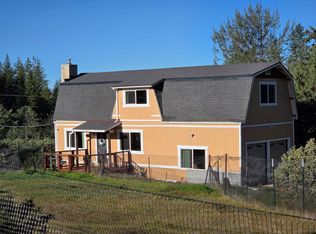A SLICE OF HEAVEN. 1 BED, 1 BATH COUNTRY CABIN AT THE END OF THE ROAD. OFF GRID, SOLAR, BATTERY BACK UP, AND GENERATOR. PEACE AND QUIET AND BEAUTIFUL FOREST SURROUNDS THIS MODERN RETREAT. SEVERAL FOOD GARDENS, FRUIT TREES AND EZ LANDSCAPING ARE READY FOR YOUR ENJOYMENT. IF YOU ARE LOOKING FOR SOLITUDE, OFF GRID LIVING, LOOK NO FURTHER.
Active
$340,000
18253 Green Ravine Rd, Nevada City, CA 95959
1beds
1,014sqft
Est.:
Single Family Residence
Built in ----
12.88 Acres Lot
$-- Zestimate®
$335/sqft
$-- HOA
What's special
Fruit treesBeautiful forest surroundsEnd of the roadFood gardensEz landscaping
- 294 days |
- 1,086 |
- 50 |
Zillow last checked: 8 hours ago
Listing updated: January 30, 2026 at 07:35pm
Listed by:
STEPHEN De Sena DRE #01147876 530-277-3307,
eXp Realty of California Inc.
Source: MetroList Services of CA,MLS#: 225059123Originating MLS: MetroList Services, Inc.
Tour with a local agent
Facts & features
Interior
Bedrooms & bathrooms
- Bedrooms: 1
- Bathrooms: 1
- Full bathrooms: 1
Primary bedroom
- Features: Sitting Area
Dining room
- Features: Space in Kitchen, Dining/Living Combo
Kitchen
- Features: Natural Woodwork
Heating
- Wood Stove
Cooling
- Other
Appliances
- Included: Free-Standing Gas Range, Free-Standing Refrigerator
- Laundry: Other
Features
- Flooring: Wood
- Has fireplace: No
Interior area
- Total interior livable area: 1,014 sqft
Property
Parking
- Total spaces: 4
- Parking features: Detached, Gated
- Garage spaces: 2
- Carport spaces: 2
Features
- Stories: 2
- Fencing: Gated Driveway/Sidewalks
Lot
- Size: 12.88 Acres
- Features: Private, Dead End, Secluded, Shape Regular
Details
- Additional structures: Shed(s), Outbuilding
- Parcel number: 061030032000
- Zoning description: FR-40
- Special conditions: Standard
Construction
Type & style
- Home type: SingleFamily
- Architectural style: Cabin
- Property subtype: Single Family Residence
Materials
- Wood, Log, Wood Siding
- Roof: Composition
Condition
- New construction: No
Utilities & green energy
- Sewer: Septic System
- Water: Well
- Utilities for property: Off Grid, Propane Tank Leased, Solar
Green energy
- Energy generation: Solar
Community & HOA
Location
- Region: Nevada City
Financial & listing details
- Price per square foot: $335/sqft
- Tax assessed value: $139,598
- Annual tax amount: $72
- Price range: $340K - $340K
- Date on market: 5/8/2025
- Road surface type: Gravel
Estimated market value
Not available
Estimated sales range
Not available
$2,091/mo
Price history
Price history
| Date | Event | Price |
|---|---|---|
| 8/16/2025 | Price change | $340,000-14.6%$335/sqft |
Source: MetroList Services of CA #225059123 Report a problem | ||
| 5/8/2025 | Listed for sale | $398,000$393/sqft |
Source: MetroList Services of CA #225059123 Report a problem | ||
Public tax history
Public tax history
| Year | Property taxes | Tax assessment |
|---|---|---|
| 2025 | $72 | $139,598 +2% |
| 2024 | $72 | $136,862 +2% |
| 2023 | $72 | $134,179 +2% |
| 2022 | $72 +26.2% | $131,549 +2% |
| 2021 | $57 | $128,970 +1% |
| 2020 | -- | $127,649 +2% |
| 2019 | $84 | $125,147 +2% |
| 2018 | $84 | $122,694 +2% |
| 2017 | $84 | $120,289 +2% |
| 2016 | $84 | $117,931 +1.5% |
| 2015 | $84 | $116,160 +2% |
| 2014 | $84 | $113,886 +0.5% |
| 2013 | -- | $113,372 +2% |
| 2012 | -- | $111,150 +2% |
| 2011 | -- | $108,971 +0.8% |
| 2010 | -- | $108,158 -0.2% |
| 2009 | -- | $108,416 +2% |
| 2008 | -- | $106,291 +2% |
| 2007 | -- | $104,208 +2% |
| 2006 | -- | $102,166 +2% |
| 2005 | -- | $100,163 +2% |
| 2004 | -- | $98,200 +1.9% |
| 2003 | -- | $96,401 +2% |
| 2002 | -- | $94,511 +2% |
| 2001 | -- | $92,659 |
Find assessor info on the county website
BuyAbility℠ payment
Est. payment
$1,912/mo
Principal & interest
$1614
Property taxes
$298
Climate risks
Neighborhood: 95959
Nearby schools
GreatSchools rating
- 2/10Grizzly Hill SchoolGrades: K-8Distance: 1.4 mi
- 7/10Nevada Union High SchoolGrades: 9-12Distance: 11.2 mi
