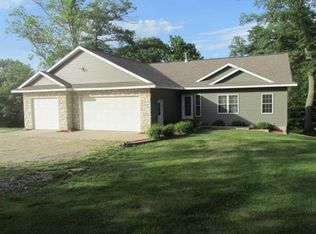Sold for $310,000
$310,000
18253 Green Rd, Anamosa, IA 52205
3beds
3,166sqft
Single Family Residence
Built in 2010
3 Acres Lot
$316,900 Zestimate®
$98/sqft
$2,506 Estimated rent
Home value
$316,900
Estimated sales range
Not available
$2,506/mo
Zestimate® history
Loading...
Owner options
Explore your selling options
What's special
Behold the breathtaking views! Embrace your 3-acre, 3-bedroom, 4-bathroom, zero-step entry dream home. Step onto the verdant landscape and discover 2 luscious peach trees, abundant Yellow Delicious apple trees, bountiful strawberries, and plentiful blackberries. The land is adorned with delightful wildflowers, including Queen Anne's Lace, White Pine, and Spruce trees. Additionally, there are functional features such as a fenced-in area for pets or livestock, a versatile kennel/storage shed, a convenient lean-to, a cozy fire ring pit, and a freeze-free hydrant with a water pump. Feel free to utilize the 26x45 steel garage, complete with a sturdy concrete floor and a natural light strip on the roof for ample natural lighting. As you enter the zero-step entry home, you'll be greeted by an expansive open-concept floor plan. The living room seamlessly flows into the kitchen/dining combo, offering breathtaking views that must be experienced in person to be fully appreciated. Additionally, there is a conveniently located half bathroom just off the kitchen. Picture yourself settling in next to the crackling wood-burning stove on a crisp autumn night. The master suite is conveniently located on the main level, featuring a spacious walk-in closet and a full bathroom with a deep soaking tub. The second bedroom on the main level offers a stacked washer and dryer, a generous closet, and another full bathroom, that could be used for a mother-in-law suite, or similar. Discover a spacious lower level that feels like a separate apartment, complete with a fully equipped kitchen featuring a working dishwasher, stove, and refrigerator. Cozy up during chilly evenings with the second wood-burning stove. The lower level also includes a full bathroom, one bedroom, and two non-conforming rooms that share a large closet. At the far end of the lower level hall, you'll find an unfinished cellar, providing the perfect environment for keeping items chilled. This versatile space was previously utilized for storing a variety of goods, including canning items, wine, soda, and drying herbs. Don't miss out on seeing this incredible off-grid style property, complete with a master shut off to electricity, siamese septic clean out, heated lower level floors by PEX hot water piping, and a 3-year-old tankless water heater - you're going to love it!
Zillow last checked: 8 hours ago
Listing updated: October 29, 2024 at 01:41pm
Listed by:
Karra Garcia 319-961-5143,
Pinnacle Realty LLC
Bought with:
Karra Garcia
Pinnacle Realty LLC
Source: CRAAR, CDRMLS,MLS#: 2405633 Originating MLS: Cedar Rapids Area Association Of Realtors
Originating MLS: Cedar Rapids Area Association Of Realtors
Facts & features
Interior
Bedrooms & bathrooms
- Bedrooms: 3
- Bathrooms: 4
- Full bathrooms: 3
- 1/2 bathrooms: 1
Other
- Level: First
Heating
- Zoned, Hot Water, Radiant Floor, Wood
Cooling
- Zoned, Wall/Window Unit(s)
Appliances
- Included: Dryer, Dishwasher, Gas Water Heater, Microwave, Range, Refrigerator, Water Softener Owned, Washer
- Laundry: Main Level
Features
- Kitchen/Dining Combo, Bath in Primary Bedroom, Main Level Primary
- Basement: Concrete
- Has fireplace: Yes
- Fireplace features: Wood Burning Stove
Interior area
- Total interior livable area: 3,166 sqft
- Finished area above ground: 1,759
- Finished area below ground: 1,407
Property
Parking
- Parking features: Detached
Features
- Patio & porch: Deck
- Exterior features: Fence
Lot
- Size: 3 Acres
- Dimensions: 130680
Details
- Additional structures: Shed(s)
- Parcel number: 1404600010
Construction
Type & style
- Home type: SingleFamily
- Architectural style: Ranch
- Property subtype: Single Family Residence
Materials
- Frame, Stucco, Vinyl Siding
- Foundation: Poured
Condition
- New construction: No
- Year built: 2010
Utilities & green energy
- Sewer: Septic Tank
- Water: Well
Community & neighborhood
Location
- Region: Anamosa
Other
Other facts
- Listing terms: Cash,Conventional,Contract,FHA,USDA Loan,VA Loan
Price history
| Date | Event | Price |
|---|---|---|
| 10/29/2024 | Sold | $310,000-8.6%$98/sqft |
Source: | ||
| 9/26/2024 | Pending sale | $339,000$107/sqft |
Source: | ||
| 8/30/2024 | Price change | $339,000-8.1%$107/sqft |
Source: | ||
| 8/14/2024 | Price change | $369,000+37.2%$117/sqft |
Source: | ||
| 8/13/2024 | Listed for sale | $269,000-30.4%$85/sqft |
Source: | ||
Public tax history
| Year | Property taxes | Tax assessment |
|---|---|---|
| 2024 | $136 -13.9% | $12,600 |
| 2023 | $158 +5.3% | $12,600 +7.1% |
| 2022 | $150 -5.1% | $11,760 |
Find assessor info on the county website
Neighborhood: 52205
Nearby schools
GreatSchools rating
- 3/10Olin Elementary SchoolGrades: PK-6Distance: 5.3 mi
- 7/10Anamosa Middle SchoolGrades: 5-8Distance: 6.7 mi
- 2/10Anamosa High SchoolGrades: 9-12Distance: 6.2 mi
Schools provided by the listing agent
- Elementary: Olin
- Middle: Anamosa
- High: Anamosa
Source: CRAAR, CDRMLS. This data may not be complete. We recommend contacting the local school district to confirm school assignments for this home.

Get pre-qualified for a loan
At Zillow Home Loans, we can pre-qualify you in as little as 5 minutes with no impact to your credit score.An equal housing lender. NMLS #10287.
