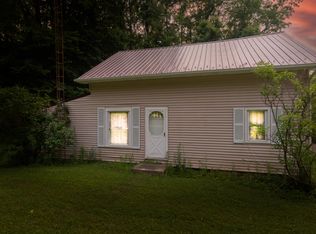Closed
$620,000
18255 Pence Rd, Sidney, OH 45365
3beds
2,168sqft
Single Family Residence
Built in 2003
9.39 Acres Lot
$-- Zestimate®
$286/sqft
$2,372 Estimated rent
Home value
Not available
Estimated sales range
Not available
$2,372/mo
Zestimate® history
Loading...
Owner options
Explore your selling options
What's special
Check out this Stunning 3 Bedroom 3 Full Bath ~New Metal Roof Installed By Evan Roof Septemebr 2025~ CUSTOM Built Log Home ... What you can't see from the Road~ River Frontage on The Great Miami River.... 39 Steps To PARADISE, 9.3 ACRES Trails in the Woods ..... Deer and Morel Mushrooms. Swim in the River Or Watch the Kayakers Float By,, Full Basement 2 Car Attached Garage and a 24X30 Outbuilding Geo Thermal Heating and Cooling System ~New Kitchen ~{ Levi Schlabach Amish Custom Cabinets} New flooring... Meticulously Maintained~....surveillance cameras are on the property
Zillow last checked: 8 hours ago
Listing updated: December 01, 2025 at 07:33am
Listed by:
Sandi K Shipman 937-435-6000,
Howard Hanna Real Estate Services
Bought with:
Sandi K Shipman, 421633
Howard Hanna Real Estate Services
Source: WRIST,MLS#: 1037689
Facts & features
Interior
Bedrooms & bathrooms
- Bedrooms: 3
- Bathrooms: 3
- Full bathrooms: 3
Primary bedroom
- Level: First
- Area: 196 Square Feet
- Dimensions: 14.00 x 14.00
Bedroom 1
- Level: Second
- Area: 224 Square Feet
- Dimensions: 14.00 x 16.00
Bedroom 3
- Level: Second
- Area: 392 Square Feet
- Dimensions: 14.00 x 28.00
Dining room
- Level: First
- Area: 154 Square Feet
- Dimensions: 11.00 x 14.00
Great room
- Level: First
- Area: 630 Square Feet
- Dimensions: 30.00 x 21.00
Kitchen
- Level: First
- Area: 192 Square Feet
- Dimensions: 12.00 x 16.00
Other
- Level: Second
- Area: 140 Square Feet
- Dimensions: 10.00 x 14.00
Utility room
- Level: Basement
- Area: 84 Square Feet
- Dimensions: 7.00 x 12.00
Heating
- Geothermal
Features
- Basement: Walk-Out Access,Concrete
- Has fireplace: No
Interior area
- Total structure area: 2,168
- Total interior livable area: 2,168 sqft
Property
Parking
- Parking features: Garage - Attached
- Has attached garage: Yes
Features
- Levels: Two
- Stories: 2
Lot
- Size: 9.39 Acres
- Features: Wooded
Details
- Parcel number: 382119100003
Construction
Type & style
- Home type: SingleFamily
- Property subtype: Single Family Residence
Materials
- Log
Condition
- Year built: 2003
Utilities & green energy
- Sewer: Septic Tank
- Water: Well
Community & neighborhood
Location
- Region: Sidney
Other
Other facts
- Listing terms: Cash,Conventional,FHA,FMHA VA
Price history
| Date | Event | Price |
|---|---|---|
| 11/26/2025 | Sold | $620,000-4.5%$286/sqft |
Source: | ||
| 11/23/2025 | Pending sale | $649,000$299/sqft |
Source: | ||
| 10/16/2025 | Contingent | $649,000$299/sqft |
Source: | ||
| 9/30/2025 | Price change | $649,000-4.4%$299/sqft |
Source: | ||
| 7/24/2025 | Price change | $679,000-1.5%$313/sqft |
Source: | ||
Public tax history
| Year | Property taxes | Tax assessment |
|---|---|---|
| 2024 | $4,705 -0.5% | $144,190 |
| 2023 | $4,731 +0.2% | $144,190 +22.8% |
| 2022 | $4,719 -1% | $117,400 |
Find assessor info on the county website
Neighborhood: 45365
Nearby schools
GreatSchools rating
- 6/10Fairlawn Elementary SchoolGrades: PK-5Distance: 4.4 mi
- 7/10Fairlawn High SchoolGrades: 6-12Distance: 4.4 mi
Get pre-qualified for a loan
At Zillow Home Loans, we can pre-qualify you in as little as 5 minutes with no impact to your credit score.An equal housing lender. NMLS #10287.
