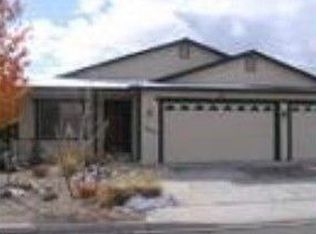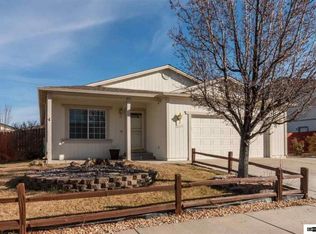Closed
$470,000
18255 Silverleaf Ct, Reno, NV 89508
4beds
1,792sqft
Single Family Residence
Built in 2002
8,276.4 Square Feet Lot
$472,900 Zestimate®
$262/sqft
$2,452 Estimated rent
Home value
$472,900
$430,000 - $520,000
$2,452/mo
Zestimate® history
Loading...
Owner options
Explore your selling options
What's special
Welcome to Woodland Village - Where Comfort Meets Charm
Imagine coming home to a place where every detail has been thoughtfully designed with both beauty and functionality in mind. Nestled in the desirable Woodland Village neighborhood, this home offers just that and more.
As you step inside, you're immediately welcomed by the updated, warm, and inviting kitchen. The rich, solid wood cabinets with soft-close drawers and pull-out shelving provide both elegance and practicality, while the Silestone countertops and subway-patterned glass tile backsplash create a sophisticated yet timeless look. The farmer's sink with an industrial-style faucet adds a touch of personality to this already stunning space.
The open-concept design flows seamlessly into the living room and bedrooms, where you'll find low-maintenance laminate flooring throughout. Beadboard detailing on the walls and ceiling adds a touch of character, making every room feel like home. It's a place where memories are made, whether you're entertaining or simply unwinding after a busy day.
Step outside, and you'll find the perfect space for making the most of the great outdoors. The expansive composite deck, running the full length of the home, features an Alumawood cover that allows for year-round outdoor dining, no matter the season. Whether you're hosting a BBQ with friends or enjoying a quiet evening under the stars, this is a space you'll never want to leave.
The corner lot location and low-maintenance landscaping add to the home's charm, making it as practical as it is beautiful. And for those with a passion for adventure, the RV access and parking offer the space you need to bring your toys along for the ride.
As you move through the home, you'll appreciate the energy efficiency that makes this home so comfortable. With R-49 insulation in the ceiling and R-19 in the floor, your heating and cooling costs stay low while keeping you cozy all year round. The high-efficiency furnace with a filtration system ensures your home remains a sanctuary of comfort.
In the backyard, a Jacuzzi awaits you, your own private retreat where you can soak away the stresses of the day. It's the perfect way to unwind and enjoy the peace and tranquility of your home.
This isn't just a house; it's a place where you can truly live, relax, and create the life you've always imagined. Come see for yourself why this Cold Springs home is the one you've been waiting for.
Zillow last checked: 8 hours ago
Listing updated: July 15, 2025 at 03:26pm
Listed by:
Meka Reade S.174322 775-813-7271,
RE/MAX Gold-Midtown
Bought with:
Susan Moore-Fry, S.40908
Coldwell Banker Select Reno
Source: NNRMLS,MLS#: 250050277
Facts & features
Interior
Bedrooms & bathrooms
- Bedrooms: 4
- Bathrooms: 2
- Full bathrooms: 2
Heating
- ENERGY STAR Qualified Equipment, Forced Air, Natural Gas
Cooling
- Central Air, ENERGY STAR Qualified Equipment, Refrigerated
Appliances
- Included: Dishwasher, Disposal, Dryer, Washer
- Laundry: Cabinets, Laundry Area, Laundry Room, Shelves
Features
- High Ceilings
- Flooring: Laminate
- Windows: Blinds, Double Pane Windows, Vinyl Frames
- Has fireplace: No
- Common walls with other units/homes: No Common Walls
Interior area
- Total structure area: 1,792
- Total interior livable area: 1,792 sqft
Property
Parking
- Total spaces: 2
- Parking features: Attached, Garage, Garage Door Opener, RV Access/Parking
- Attached garage spaces: 2
Features
- Levels: One
- Stories: 1
- Patio & porch: Deck
- Exterior features: Awning(s), Rain Gutters
- Pool features: None
- Has spa: Yes
- Spa features: Above Ground, Heated, Private
- Fencing: Back Yard
- Has view: Yes
- View description: Mountain(s)
Lot
- Size: 8,276 sqft
- Features: Sprinklers In Front, Sprinklers In Rear
Details
- Additional structures: None
- Parcel number: 55613309
- Zoning: MDS
Construction
Type & style
- Home type: SingleFamily
- Property subtype: Single Family Residence
Materials
- Foundation: Crawl Space
- Roof: Composition,Pitched,Shingle
Condition
- New construction: No
- Year built: 2002
Utilities & green energy
- Sewer: Public Sewer
- Water: Public
- Utilities for property: Electricity Connected, Internet Available, Natural Gas Connected, Phone Available, Sewer Connected, Water Connected
Community & neighborhood
Security
- Security features: Smoke Detector(s)
Location
- Region: Reno
- Subdivision: Woodland Village Phase 5
HOA & financial
HOA
- Has HOA: Yes
- HOA fee: $111 quarterly
- Amenities included: Maintenance Grounds
- Services included: Maintenance Grounds
- Association name: EBMC - Woodland Village
Other
Other facts
- Listing terms: 1031 Exchange,Cash,Conventional,FHA,Relocation Property,USDA Loan,VA Loan
Price history
| Date | Event | Price |
|---|---|---|
| 7/15/2025 | Sold | $470,000$262/sqft |
Source: | ||
| 5/28/2025 | Contingent | $470,000$262/sqft |
Source: | ||
| 5/23/2025 | Listed for sale | $470,000+51.6%$262/sqft |
Source: | ||
| 1/17/2019 | Sold | $310,000+3.4%$173/sqft |
Source: Public Record Report a problem | ||
| 12/25/2018 | Pending sale | $299,900$167/sqft |
Source: Dickson Realty - Sparks #180014778 Report a problem | ||
Public tax history
| Year | Property taxes | Tax assessment |
|---|---|---|
| 2025 | $1,929 +8% | $101,491 +6.1% |
| 2024 | $1,786 +8% | $95,677 +4.3% |
| 2023 | $1,654 +8% | $91,691 +19.5% |
Find assessor info on the county website
Neighborhood: Cold Springs
Nearby schools
GreatSchools rating
- 7/10MICHAEL INSKEEP ELEMENTARY SCHOOLGrades: PK-5Distance: 0.5 mi
- 2/10Cold Springs Middle SchoolsGrades: 6-8Distance: 0.3 mi
- 2/10North Valleys High SchoolGrades: 9-12Distance: 9.6 mi
Schools provided by the listing agent
- Elementary: Gomes
- Middle: Cold Springs
- High: North Valleys
Source: NNRMLS. This data may not be complete. We recommend contacting the local school district to confirm school assignments for this home.
Get a cash offer in 3 minutes
Find out how much your home could sell for in as little as 3 minutes with a no-obligation cash offer.
Estimated market value$472,900
Get a cash offer in 3 minutes
Find out how much your home could sell for in as little as 3 minutes with a no-obligation cash offer.
Estimated market value
$472,900

