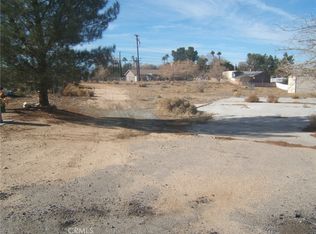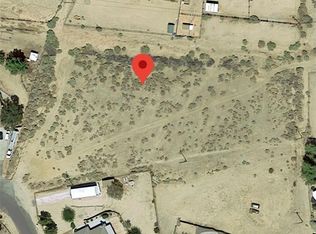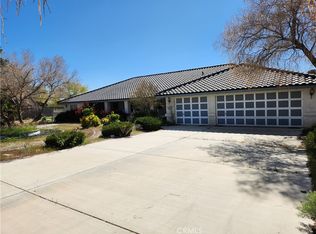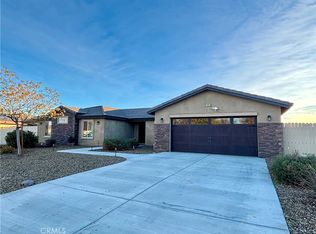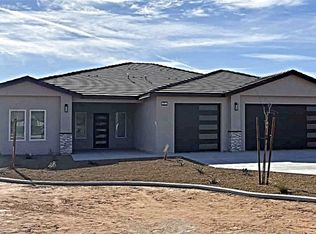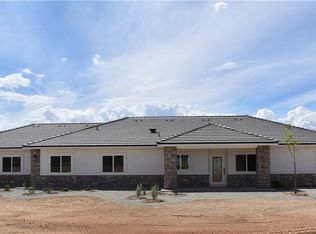THIS IS IT! This Brand New Home Is Ready To Sell! Welcome To Your Dream Home! A Beautiful Entrance Leads You Into This Large And Luxurious 4 Bedroom, 3 Bath Home. It Offers High Ceilings, Open Floor Concept Split Floor Plan, Ensuring Privacy And Comfort For Your Family! This Home Has Been Designed With Many Upgrades Throughout! Extra Large Family Room With A Beautiful Fireplace For Those Cool Nights. Large Modern Kitchen Complete With Quartz Countertops That Are Not Only Beautiful, But Very Durable. Plenty Of Kitchen Cabinets, Stainless Steel Appliances. Formal Dining Room Plus Dining Area And Breakfast Nook. A Beautiful Main Bedroom With A Luxurious Bathroom, Large Walk-In Closet, Country Style Doors. All Bedrooms Come With Light Fans And Plenty Of Closet Space, Plus Window Coverings Throughout The Home. Beautiful Lamanated Flooring And Tile. Inside Laundry Room With Cabinets For Your Convenience. An Extra Large 3 Car Garage Offering Plenty Of Storage Space. The SOLAR IS PAID OFF, Allowoing Savings On Your Monthly Electric Bill. Beautiful Large Covered Patio For Those Family Barbecues. The Large Lot Has Room For Your RV or ADUs. This Move In Ready And Luxurious Home Is Located At The End Of The Cul-De-Sac For Privacy, Central Heating And Air. Your Family Will Love And Enjoy This Brand New Stunning And Beautiful Home!
For sale
$608,800
18255 Winnetka Rd, Apple Valley, CA 92307
4beds
--sqft
Est.:
Single Family Residence
Built in 2025
0.81 Acres Lot
$610,800 Zestimate®
$--/sqft
$-- HOA
What's special
Large lotBeautiful fireplaceLarge modern kitchenOpen floor conceptMany upgradesLarge walk-in closetExtra large family room
- 142 days |
- 443 |
- 20 |
Zillow last checked: 8 hours ago
Listing updated: October 27, 2025 at 04:47am
Listed by:
Rafael Vargas DRE #00847396 909-475-0207,
U.S. Capital Group
Source: GAVAR,MLS#: 25007073
Tour with a local agent
Facts & features
Interior
Bedrooms & bathrooms
- Bedrooms: 4
- Bathrooms: 3
- Full bathrooms: 3
Cooling
- Has cooling: Yes
Appliances
- Included: Convection Oven, Dishwasher, Disposal, Gas Oven, Microwave, None
Features
- Flooring: Tile, Laminate
- Has fireplace: No
- Fireplace features: None
Interior area
- Total structure area: 0
Property
Parking
- Total spaces: 3
- Parking features: Garage - Attached
- Attached garage spaces: 3
Features
- Stories: 1
- Patio & porch: Covered
- Exterior features: RV Hookup
- Pool features: None
Lot
- Size: 0.81 Acres
- Features: Irregular Lot
Details
- Parcel number: 047904309
- Zoning: R1
Construction
Type & style
- Home type: SingleFamily
- Architectural style: Contemporary
- Property subtype: Single Family Residence
Materials
- Frame
- Foundation: Slab
- Roof: Tile
Condition
- Year built: 2025
Utilities & green energy
- Sewer: Septic Tank
- Water: Public
- Utilities for property: Natural Gas Available
Community & HOA
HOA
- Services included: None - See Remarks
Location
- Region: Apple Valley
Financial & listing details
- Tax assessed value: $355,280
- Annual tax amount: $4,135
- Date on market: 9/9/2025
- Listing agreement: Exclusive Right To Sell
- Listing terms: VA Loan,USDA Loan,Conventional,FHA
- Road surface type: Paved
Estimated market value
$610,800
$580,000 - $641,000
$3,301/mo
Price history
Price history
| Date | Event | Price |
|---|---|---|
| 9/9/2025 | Price change | $608,800-3.4% |
Source: | ||
| 6/23/2025 | Price change | $629,999-1.6% |
Source: | ||
| 1/25/2025 | Price change | $639,999-1.5% |
Source: | ||
| 10/23/2024 | Listed for sale | $649,999+915.6% |
Source: | ||
| 2/1/2024 | Sold | $64,000-90.8% |
Source: Public Record Report a problem | ||
Public tax history
Public tax history
| Year | Property taxes | Tax assessment |
|---|---|---|
| 2025 | $4,135 +509.2% | $355,280 +630.5% |
| 2024 | $679 +3.5% | $48,636 +4.8% |
| 2023 | $656 +8.4% | $46,400 +10% |
Find assessor info on the county website
BuyAbility℠ payment
Est. payment
$3,705/mo
Principal & interest
$2919
Property taxes
$573
Home insurance
$213
Climate risks
Neighborhood: 92307
Nearby schools
GreatSchools rating
- 3/10Desert Knolls Elementary SchoolGrades: K-6Distance: 0.4 mi
- 8/10Academy for Academic ExcellenceGrades: K-12Distance: 1 mi
- 4/10Granite Hills High SchoolGrades: 9-12Distance: 5.8 mi
- Loading
- Loading
