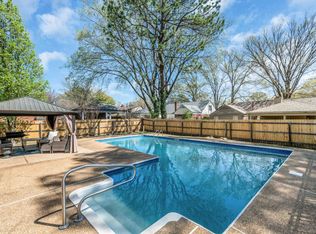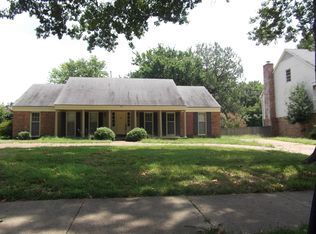Closed
Price Unknown
1826 Brierbrook Rd, Germantown, TN 38138
5beds
2,800sqft
Residential, Single Family Residence
Built in 1974
0.26 Acres Lot
$457,400 Zestimate®
$--/sqft
$5,008 Estimated rent
Home value
$457,400
$430,000 - $489,000
$5,008/mo
Zestimate® history
Loading...
Owner options
Explore your selling options
What's special
Welcome to 1826 Brierbrook Rd, a stunning Southern Traditional home nestled in the desirable Farmington subdivision. This lovely property is ideally located within walking distance of GPAC with the Germantown Athletic Club, The Grove, and Moondance Restaurant across the street, offering an exceptional lifestyle with convenient access to top-tier amenities. The home is currently zoned for highly regarded schools: Farmington Elementary, Houston Middle, and Houston High.
With 4 or 5 spacious bedrooms and 2 1/2 baths, this home boasts a beautifully designed floorplan. A formal entryway leads to the elegant formal dining room and a bright, welcoming living room. French doors open into a cozy second den complete with a fireplace and wet bar—perfect for relaxing or entertaining.
The updated kitchen features sleek granite countertops, stainless steel appliances (including a refrigerator), and tile flooring, making it a chef's dream. Additional highlights include both front and rear staircases, all-new carpet, central vacuum and fresh paint, ensuring the home is move-in ready.
Outdoor enthusiasts will love the covered front porch, charming second-floor balcony, and a hardtop gazebo—ideal for enjoying the serene surroundings. The oversized inground pool, enclosed by a safety-conscious wrought iron fence, is perfect for relaxing or entertaining guests.
Additional improvments include: roof in 2016; driveway, front walkway & back patio replaced in 2022; water heater, 2022; pool liner, 2019.
Don't miss the opportunity to make this beautiful home yours—schedule a tour today!
Zillow last checked: 8 hours ago
Listing updated: June 17, 2025 at 07:16am
Listed by:
Cheryl M Brogdon 901-461-3633,
Kaizen Realty
Bought with:
Kendra Bell, S-43026
Crye-Leike Of TN Quail Hollo
Source: MLS United,MLS#: 4108193
Facts & features
Interior
Bedrooms & bathrooms
- Bedrooms: 5
- Bathrooms: 3
- Full bathrooms: 2
- 1/2 bathrooms: 1
Primary bedroom
- Description: Located At Top Of Front Stairs, Spacious With Fresh Paint
- Level: Upper
Bedroom
- Description: Features Include Balcony Access & Walk Up Attic, Great For Office
- Level: Upper
Bedroom
- Level: Upper
Bedroom
- Level: Upper
Primary bathroom
- Description: Renovated With Double Sink, Granite Ctops, Large Walk-In Shower & Spacious Walk-In Closet
- Level: Upper
Bathroom
- Description: 1/2 Guest Bathroom
- Level: Main
Den
- Description: Complete With Wetbar & Wb Fireplace
- Level: Main
Dining room
- Description: Formal Dining Room, Chair Rail, Chandelier
- Level: Main
Game room
- Description: Could Be 5th Bedroom Located Off Rear Stairs
- Level: Upper
Kitchen
- Description: Granite Ctops, Ss Appliances, Farm Sink, Tile Floors
- Level: Main
Laundry
- Description: Laundry Niche
- Level: Main
Living room
- Description: Light & Bright...French Doors Lead To 2nd Living Area
- Level: Main
Other
- Description: Formal Entry
- Level: Main
Other
- Description: Casual Dining In Kitchen With Built-In Seating
- Level: Main
Heating
- Central, Natural Gas
Cooling
- Central Air
Appliances
- Included: Dishwasher, Disposal, Electric Water Heater, Microwave, Refrigerator, Stainless Steel Appliance(s), Water Heater
- Laundry: Laundry Room
Features
- Built-in Features, Ceiling Fan(s), Central Vacuum, Double Vanity, Eat-in Kitchen, Entrance Foyer, Granite Counters, Pantry, Walk-In Closet(s), Wet Bar
- Flooring: Carpet, Tile
- Windows: Wood Frames
- Has fireplace: Yes
- Fireplace features: Den, Masonry, Wood Burning
Interior area
- Total structure area: 2,800
- Total interior livable area: 2,800 sqft
Property
Parking
- Total spaces: 2
- Parking features: Attached, Garage Door Opener, Concrete
- Attached garage spaces: 2
Features
- Levels: Two
- Stories: 2
- Patio & porch: Front Porch, Patio
- Exterior features: Balcony
- Has private pool: Yes
- Pool features: Fenced, In Ground
- Fencing: Wood,Wrought Iron,Fenced
Lot
- Size: 0.26 Acres
- Features: Landscaped, Level
Details
- Parcel number: G0220dC00036
- Zoning description: General Residential
Construction
Type & style
- Home type: SingleFamily
- Architectural style: Colonial,Traditional
- Property subtype: Residential, Single Family Residence
Materials
- Brick
- Foundation: Slab
- Roof: Architectural Shingles
Condition
- New construction: No
- Year built: 1974
Utilities & green energy
- Sewer: Public Sewer
- Water: Public
- Utilities for property: Cable Connected
Community & neighborhood
Location
- Region: Germantown
- Subdivision: Farmington
Price history
| Date | Event | Price |
|---|---|---|
| 6/16/2025 | Sold | --0 |
Source: MLS United #4108193 Report a problem | ||
| 4/15/2025 | Pending sale | $469,900$168/sqft |
Source: | ||
| 3/28/2025 | Listed for sale | $469,900+4.4%$168/sqft |
Source: MLS United #4108193 Report a problem | ||
| 8/29/2024 | Sold | $450,000+0.2%$161/sqft |
Source: | ||
| 8/14/2024 | Pending sale | $449,000$160/sqft |
Source: | ||
Public tax history
| Year | Property taxes | Tax assessment |
|---|---|---|
| 2025 | $4,837 +3.5% | $107,975 +20.8% |
| 2024 | $4,674 | $89,400 |
| 2023 | $4,674 | $89,400 |
Find assessor info on the county website
Neighborhood: 38138
Nearby schools
GreatSchools rating
- 8/10Farmington Elementary SchoolGrades: PK-5Distance: 1.2 mi
- 7/10Houston Middle SchoolGrades: 6-8Distance: 2.7 mi
- 9/10Houston High SchoolGrades: 9-12Distance: 3.4 mi
Schools provided by the listing agent
- Elementary: Farmington
- Middle: Houston Middle School
- High: Houston
Source: MLS United. This data may not be complete. We recommend contacting the local school district to confirm school assignments for this home.
Sell with ease on Zillow
Get a Zillow Showcase℠ listing at no additional cost and you could sell for —faster.
$457,400
2% more+$9,148
With Zillow Showcase(estimated)$466,548

