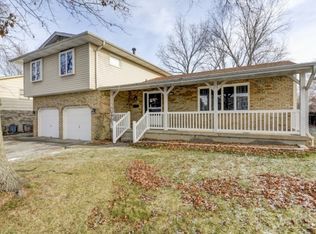Sold for $189,900 on 09/19/25
$189,900
1826 N Oakcrest Ave, Decatur, IL 62526
4beds
2,466sqft
Single Family Residence
Built in 1968
10,018.8 Square Feet Lot
$197,900 Zestimate®
$77/sqft
$1,701 Estimated rent
Home value
$197,900
$166,000 - $236,000
$1,701/mo
Zestimate® history
Loading...
Owner options
Explore your selling options
What's special
Fully remodeled 4-bedroom, 2-bathroom home offers a spacious split floor plan with plenty of room for comfortable living. Enjoy peace of mind with a brand-new metal roof and unwind on the covered back patio—perfect for outdoor relaxation or entertaining guests. Inside, you'll find a stunning new kitchen complete with an eat-in bar, perfect for casual dining. The home also features a dedicated dining room for more formal gatherings. The master bedroom and an additional upstairs bedroom each boast walk-in closets, offering ample storage space. Additional updates include new flooring, lighting, and paint throughout. Move in ready!
Zillow last checked: 8 hours ago
Listing updated: September 23, 2025 at 10:26am
Listed by:
Megan Jesse 217-875-8081,
Glenda Williamson Realty
Bought with:
Amanda Godden, 475169150
Glenda Williamson Realty
Source: CIBR,MLS#: 6254523 Originating MLS: Central Illinois Board Of REALTORS
Originating MLS: Central Illinois Board Of REALTORS
Facts & features
Interior
Bedrooms & bathrooms
- Bedrooms: 4
- Bathrooms: 2
- Full bathrooms: 2
Primary bedroom
- Description: Flooring: Carpet
- Level: Upper
- Dimensions: 14.9 x 11.9
Bedroom
- Description: Flooring: Carpet
- Level: Upper
- Dimensions: 11 x 13.1
Bedroom
- Description: Flooring: Carpet
- Level: Lower
- Dimensions: 11.9 x 13.5
Bedroom
- Description: Flooring: Carpet
- Level: Lower
- Dimensions: 13.7 x 13.7
Dining room
- Description: Flooring: Vinyl
- Level: Upper
- Dimensions: 11 x 9.11
Family room
- Description: Flooring: Carpet
- Level: Lower
- Dimensions: 25.5 x 24
Other
- Description: Flooring: Vinyl
- Level: Upper
- Dimensions: 11 x 7.6
Other
- Description: Flooring: Vinyl
- Level: Lower
- Dimensions: 8.6 x 7
Kitchen
- Description: Flooring: Vinyl
- Level: Upper
- Dimensions: 11 x 12.1
Living room
- Description: Flooring: Vinyl
- Level: Upper
- Dimensions: 14.1 x 13.9
Utility room
- Description: Flooring: Vinyl
- Level: Lower
- Dimensions: 12.1 x 7.6
Heating
- Forced Air, Gas
Cooling
- Central Air
Appliances
- Included: Dishwasher, Gas Water Heater, Oven, Range
Features
- Fireplace, Kitchen Island, Bath in Primary Bedroom, Walk-In Closet(s)
- Basement: Finished,Walk-Out Access
- Number of fireplaces: 1
- Fireplace features: Gas
Interior area
- Total structure area: 2,466
- Total interior livable area: 2,466 sqft
- Finished area above ground: 1,446
Property
Parking
- Total spaces: 2
- Parking features: Attached, Garage
- Attached garage spaces: 2
Features
- Levels: One,Multi/Split
- Stories: 1
- Patio & porch: Rear Porch, Patio
- Exterior features: Shed
Lot
- Size: 10,018 sqft
Details
- Additional structures: Shed(s)
- Parcel number: 041209107004
- Zoning: RES
- Special conditions: None
Construction
Type & style
- Home type: SingleFamily
- Architectural style: Tri-Level
- Property subtype: Single Family Residence
Materials
- Brick, Vinyl Siding
- Foundation: Slab
- Roof: Metal
Condition
- Year built: 1968
Utilities & green energy
- Sewer: Public Sewer
- Water: Public
Community & neighborhood
Location
- Region: Decatur
- Subdivision: East Home Park Add
Other
Other facts
- Road surface type: Concrete
Price history
| Date | Event | Price |
|---|---|---|
| 9/19/2025 | Sold | $189,900$77/sqft |
Source: | ||
| 9/16/2025 | Pending sale | $189,900$77/sqft |
Source: | ||
| 8/26/2025 | Contingent | $189,900$77/sqft |
Source: | ||
| 8/20/2025 | Price change | $189,900-2.6%$77/sqft |
Source: | ||
| 8/16/2025 | Price change | $195,000-2.5%$79/sqft |
Source: | ||
Public tax history
| Year | Property taxes | Tax assessment |
|---|---|---|
| 2024 | $3,183 +1.5% | $38,881 +3.7% |
| 2023 | $3,136 +9% | $37,505 +9.9% |
| 2022 | $2,876 +8.1% | $34,124 +7.1% |
Find assessor info on the county website
Neighborhood: 62526
Nearby schools
GreatSchools rating
- 1/10Benjamin Franklin Elementary SchoolGrades: K-6Distance: 0.5 mi
- 1/10Stephen Decatur Middle SchoolGrades: 7-8Distance: 3 mi
- 2/10Macarthur High SchoolGrades: 9-12Distance: 0.7 mi
Schools provided by the listing agent
- District: Decatur Dist 61
Source: CIBR. This data may not be complete. We recommend contacting the local school district to confirm school assignments for this home.

Get pre-qualified for a loan
At Zillow Home Loans, we can pre-qualify you in as little as 5 minutes with no impact to your credit score.An equal housing lender. NMLS #10287.
