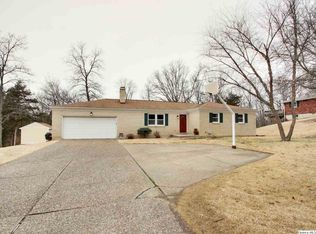Sold for $315,000 on 11/15/24
$315,000
1826 Rim Rd, Quincy, IL 62305
3beds
2,217sqft
Single Family Residence, Residential
Built in 1975
0.85 Acres Lot
$345,900 Zestimate®
$142/sqft
$1,800 Estimated rent
Home value
$345,900
$291,000 - $412,000
$1,800/mo
Zestimate® history
Loading...
Owner options
Explore your selling options
What's special
Gorgeous panoramic views come with this delightful brick home in a quiet country setting at the very end of Rim Road. This truly unique home features a bright open floor plan. The nearly acre lot is graced with a terraced deck and a second garage (24x48) that offers room for three more vehicles and a workshop. The roof, gutters, and fascia were replaced in 2014 and the windows were replaced in 2010. Main floor baths were updated in 2014 and the kitchen was remodeled in 2009. You'll love the wooded and private back yard!
Zillow last checked: 8 hours ago
Listing updated: November 20, 2024 at 12:01pm
Listed by:
Kathleen Citro Phone:217-224-8100,
Davis & Associates, REALTORS
Bought with:
Diana Waschenbach-Gronewold, 475.128323
Zanger & Associates, Inc.
Source: RMLS Alliance,MLS#: CA1032425 Originating MLS: Capital Area Association of Realtors
Originating MLS: Capital Area Association of Realtors

Facts & features
Interior
Bedrooms & bathrooms
- Bedrooms: 3
- Bathrooms: 3
- Full bathrooms: 3
Bedroom 1
- Level: Main
- Dimensions: 12ft 0in x 13ft 0in
Bedroom 2
- Level: Main
- Dimensions: 11ft 0in x 12ft 0in
Bedroom 3
- Level: Main
- Dimensions: 10ft 0in x 11ft 0in
Other
- Level: Main
- Dimensions: 11ft 0in x 12ft 0in
Family room
- Level: Lower
- Dimensions: 14ft 0in x 26ft 0in
Kitchen
- Level: Main
- Dimensions: 13ft 0in x 15ft 0in
Living room
- Level: Main
- Dimensions: 15ft 0in x 15ft 0in
Lower level
- Area: 796
Main level
- Area: 1421
Upper level
- Area: 0
Heating
- Has Heating (Unspecified Type)
Appliances
- Included: Dishwasher, Disposal, Dryer, Microwave, Range, Refrigerator, Washer, Water Softener Owned
Features
- Ceiling Fan(s), High Speed Internet
- Windows: Replacement Windows, Blinds
- Number of fireplaces: 1
- Fireplace features: Family Room, Wood Burning
Interior area
- Total structure area: 2,217
- Total interior livable area: 2,217 sqft
Property
Parking
- Total spaces: 5
- Parking features: Attached, Detached
- Attached garage spaces: 5
Features
- Patio & porch: Deck, Patio
Lot
- Size: 0.85 Acres
- Dimensions: 139 x 267
- Features: Terraced/Sloping, Wooded
Details
- Additional structures: Outbuilding
- Parcel number: 200062600100
- Zoning description: Residential
Construction
Type & style
- Home type: SingleFamily
- Property subtype: Single Family Residence, Residential
Materials
- Frame, Brick
- Foundation: Concrete Perimeter
- Roof: Shingle
Condition
- New construction: No
- Year built: 1975
Utilities & green energy
- Sewer: Septic Tank
- Water: Public
- Utilities for property: Cable Available
Community & neighborhood
Location
- Region: Quincy
- Subdivision: None
Other
Other facts
- Road surface type: Paved
Price history
| Date | Event | Price |
|---|---|---|
| 11/15/2024 | Sold | $315,000$142/sqft |
Source: | ||
| 11/8/2024 | Pending sale | $315,000$142/sqft |
Source: | ||
| 10/10/2024 | Contingent | $315,000$142/sqft |
Source: | ||
| 10/10/2024 | Listed for sale | $315,000+75%$142/sqft |
Source: | ||
| 1/20/2015 | Listing removed | $180,000+5.9%$81/sqft |
Source: Visual Tour #191219 Report a problem | ||
Public tax history
| Year | Property taxes | Tax assessment |
|---|---|---|
| 2024 | $4,353 +8.9% | $78,170 +10.7% |
| 2023 | $3,998 +5.8% | $70,640 +7.2% |
| 2022 | $3,778 +4.1% | $65,870 +4.5% |
Find assessor info on the county website
Neighborhood: 62305
Nearby schools
GreatSchools rating
- 7/10Adams Elementary SchoolGrades: K-5Distance: 2.6 mi
- 2/10Quincy Jr High SchoolGrades: 6-8Distance: 5.2 mi
- 3/10Quincy Sr High SchoolGrades: 9-12Distance: 3.5 mi
Schools provided by the listing agent
- Elementary: Denman
- Middle: Quincy JR High
Source: RMLS Alliance. This data may not be complete. We recommend contacting the local school district to confirm school assignments for this home.

Get pre-qualified for a loan
At Zillow Home Loans, we can pre-qualify you in as little as 5 minutes with no impact to your credit score.An equal housing lender. NMLS #10287.
