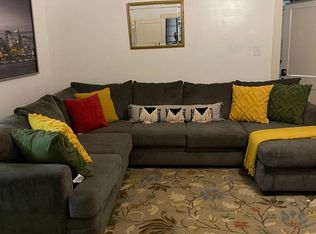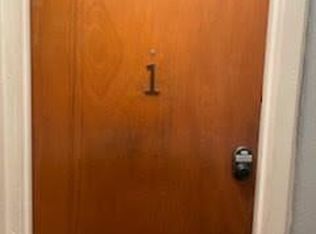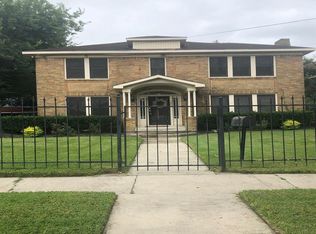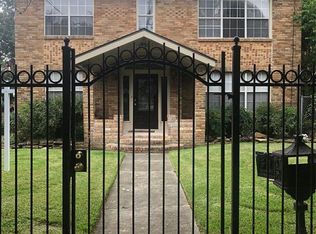This is a 4630 square foot, 0.0 bathroom, multi family home. This home is located at 1826 Rosedale St #4, Houston, TX 77004.
This property is off market, which means it's not currently listed for sale or rent on Zillow. This may be different from what's available on other websites or public sources.




