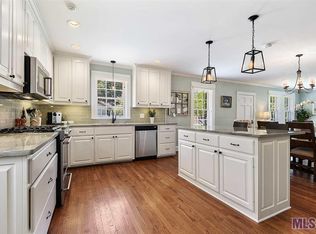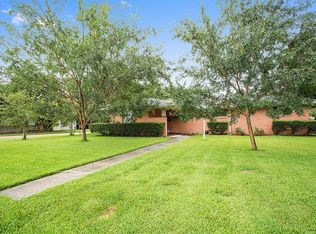Sold
Price Unknown
1826 Stuart Ave, Baton Rouge, LA 70808
2beds
2,200sqft
Single Family Residence, Residential
Built in 1939
0.26 Acres Lot
$421,000 Zestimate®
$--/sqft
$2,261 Estimated rent
Home value
$421,000
$392,000 - $450,000
$2,261/mo
Zestimate® history
Loading...
Owner options
Explore your selling options
What's special
Precious Southdowns cottage located on Stuart Avenue in one of the most desirable neighborhoods in Baton Rouge. This home offers numerous possibilities for use of space, including two home offices, a workout room, a second living room, a craft room, a playroom, or a third bedroom. This home has so much charm while also offering the benefits of modern finishes. Natural light flows through the many windows in the open kitchen and living area. The updated kitchen includes granite countertops, stainless steel appliances, a farmhouse sink, and a gas stove. The impressive wooden beams, mantle, and other accents provide character in the spacious living area. Original hardwood floors throughout most of the home, and no carpet. Outside, enjoy a large, fully fenced backyard, a 500 sq. ft. partially covered deck, a two-car garage, an air-conditioned workshop, and a shed. Appreciate lower energy costs due to the solar panels equipped with a Tesla Powerwall, which provides whole-house backup during power outages. Minutes away from LSU, I-10, and a variety of dining and shopping options. Located on the Southdowns parade route and steps away from St. Aloysius.
Zillow last checked: 8 hours ago
Listing updated: June 27, 2025 at 06:49am
Listed by:
Michelle Guice,
Compass - Perkins
Bought with:
Rafael de Castro, 995704591
Compass - Perkins
Source: ROAM MLS,MLS#: 2025003650
Facts & features
Interior
Bedrooms & bathrooms
- Bedrooms: 2
- Bathrooms: 2
- Full bathrooms: 2
Primary bedroom
- Features: En Suite Bath
- Level: First
- Area: 202.12
- Width: 12.4
Bedroom 1
- Level: First
- Area: 166.32
- Width: 12.6
Primary bathroom
- Features: Separate Shower
Dining room
- Level: First
- Area: 162.4
- Length: 14
Kitchen
- Features: Granite Counters
- Level: First
- Area: 176.96
Living room
- Level: First
- Area: 310.8
- Width: 14
Office
- Level: First
- Area: 179.58
Heating
- Gas Heat
Cooling
- Central Air, Ceiling Fan(s)
Appliances
- Included: Gas Cooktop, Dishwasher, Disposal, Microwave, Range/Oven, Refrigerator, Range Hood, Gas Water Heater, Stainless Steel Appliance(s)
- Laundry: Washer Hookup, Inside, Laundry Room, Mud Room
Features
- Beamed Ceilings, Vaulted Ceiling(s), Crown Molding
- Flooring: Ceramic Tile, Laminate, Wood
- Windows: Window Treatments
- Attic: Attic Access,Storage
- Has fireplace: Yes
- Fireplace features: Decorative
Interior area
- Total structure area: 3,406
- Total interior livable area: 2,200 sqft
Property
Parking
- Parking features: Garage, Garage Door Opener
- Has garage: Yes
Features
- Stories: 1
- Patio & porch: Deck
- Exterior features: Lighting, Rain Gutters
- Has spa: Yes
- Spa features: Bath
- Fencing: Full,Wood
Lot
- Size: 0.26 Acres
- Dimensions: 75 x 150
Details
- Additional structures: Storage, Workshop
- Parcel number: 00871915
- Special conditions: Standard
Construction
Type & style
- Home type: SingleFamily
- Architectural style: Cottage
- Property subtype: Single Family Residence, Residential
Materials
- Vinyl Siding, Frame
- Foundation: Pillar/Post/Pier
- Roof: Shingle
Condition
- New construction: No
- Year built: 1939
Utilities & green energy
- Gas: Entergy
- Sewer: Public Sewer
- Water: Public
- Utilities for property: Cable Connected
Community & neighborhood
Security
- Security features: Smoke Detector(s)
Location
- Region: Baton Rouge
- Subdivision: Southdowns
Other
Other facts
- Listing terms: Cash,Conventional,FHA,VA Loan
Price history
| Date | Event | Price |
|---|---|---|
| 6/26/2025 | Sold | -- |
Source: | ||
| 6/2/2025 | Pending sale | $439,000$200/sqft |
Source: | ||
| 5/14/2025 | Price change | $439,000-2.2%$200/sqft |
Source: | ||
| 4/1/2025 | Price change | $449,000-3.2%$204/sqft |
Source: | ||
| 3/12/2025 | Price change | $464,000-2.1%$211/sqft |
Source: | ||
Public tax history
| Year | Property taxes | Tax assessment |
|---|---|---|
| 2024 | $3,607 -1.8% | $37,530 |
| 2023 | $3,672 -0.2% | $37,530 |
| 2022 | $3,680 +2.3% | $37,530 |
Find assessor info on the county website
Neighborhood: Southside
Nearby schools
GreatSchools rating
- 6/10Glasgow Middle SchoolGrades: 6-8Distance: 0.6 mi
- 2/10Mckinley Senior High SchoolGrades: 9-12Distance: 1.5 mi
Schools provided by the listing agent
- District: East Baton Rouge
Source: ROAM MLS. This data may not be complete. We recommend contacting the local school district to confirm school assignments for this home.
Sell for more on Zillow
Get a Zillow Showcase℠ listing at no additional cost and you could sell for .
$421,000
2% more+$8,420
With Zillow Showcase(estimated)$429,420

