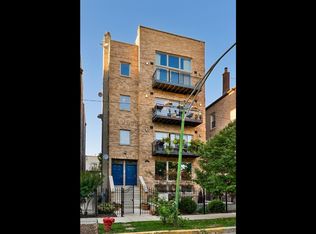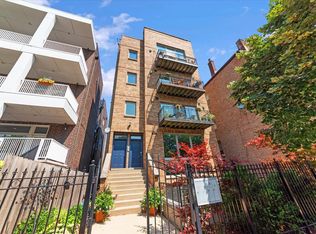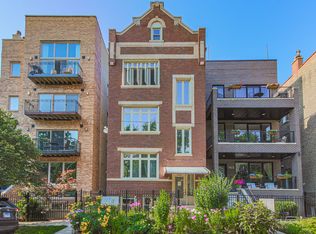Over $80k in renovations and updates in this gorgeous 3 bed / 3 bath duplex in West Town. Rare 1.5 wide lot with 2200 sq ft of Southern Exposure. Modern and inviting with a dramatic entrance; this home is sure to wow! Extra large exclusive patio in front and porch off the primary room in the rear of the home. Bonus full laundry room with storage, over sized closets in bedrooms 2 and 3 with WIC in primary suite. Updated kitchen; quartz tops, new appliances, back splash, sink, and refreshed cabinets. New paint throughout entire unit, updated bathrooms, new carpet, Brand NEW HVAC, hot water heater and ALL NEW windows. Whole building maintenance has been handled as well in terms of tuck-pointing and roof! Across from a large park / playground and steps to all of the wonderful things West Town has to offer!
This property is off market, which means it's not currently listed for sale or rent on Zillow. This may be different from what's available on other websites or public sources.


