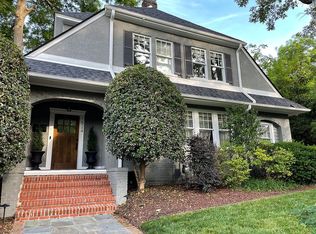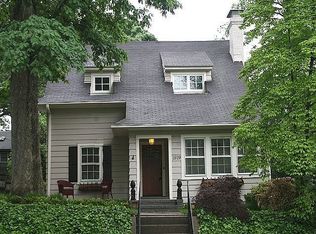Bring an offer for this motivated seller! Character abounds with this unique property located inside the beltline in Five Points. Property comprised of main house (1,748 SF) & detached guest home (1,759 SF). Main house has 3 beds/2 baths, hardwoods, kitchen opens to the living room & family room. The guest home is a cozy cottage behind the main home built by current owner w/ unique & rare materials throughout. A true guest home w/1 bed, 1.5 baths, kitchen, loft & HVAC. Lots of opportunity on one property!
This property is off market, which means it's not currently listed for sale or rent on Zillow. This may be different from what's available on other websites or public sources.

