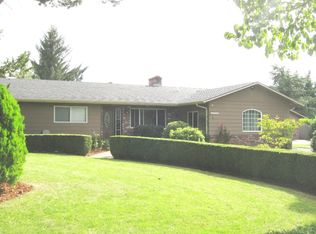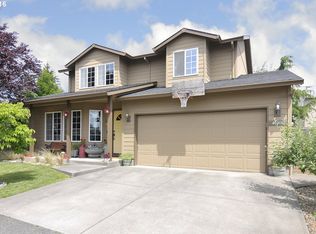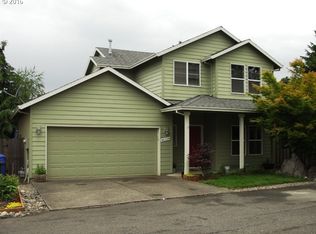OPEN SUN 4/12 12-3: Updated sprawling ranch on over a half acre in town! One of a kind 5 bedrooms & 3.1 baths all on one level! Gorgeous gourmet kitchen w/slab granite, large eating bar, custom tile, tons of cabinets & counter space! Hardwood floors, AC, 2 fireplaces, wheelchair accessible amenities. Large family room w/wet-bar. Huge fenced yard w/garden area, deck & covered patio. Plenty of parking for RV/boat. Minutes to town!
This property is off market, which means it's not currently listed for sale or rent on Zillow. This may be different from what's available on other websites or public sources.


