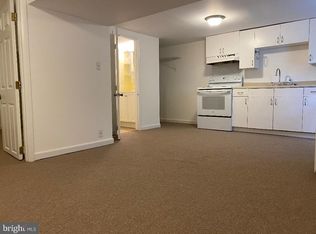Sold for $750,000
$750,000
1827 Underwood Rd, Gambrills, MD 21054
4beds
1,568sqft
Single Family Residence
Built in 1972
4.51 Acres Lot
$752,400 Zestimate®
$478/sqft
$2,934 Estimated rent
Home value
$752,400
$700,000 - $805,000
$2,934/mo
Zestimate® history
Loading...
Owner options
Explore your selling options
What's special
Private Retreat with a Country Feel – Just Minutes from Everything! Tucked away on 4.5 serene acres, this beautifully remodeled, move-in-ready home offers the perfect blend of peaceful living and prime convenience. Home was completely updated in 2019 with new kitchen and bathrooms, new appliances, new HVAC, new hot water, all new fixtures and lighting. Primary bedroom and bath plus 2 more bedrooms and a full bath on main level. Walkout level basement with huge family room, bonus room & full bath, plus storage/laundry area and a separate storage room tucked out of sight. Pellet stove provides warmth all winter. The oversized detached two-car garage features its own electric panel, making it an ideal workshop, while the expansive driveway accommodates up to 10 vehicles. Need more storage? A large shed provides plenty of space for all your extras. Located right across from Crofton High School, this unique property is just moments from shopping, dining, and major commuter routes to DC, Baltimore, and Ft. Meade. A truly rare find! Roof, all appliances and HVAC replaced in 2019. Well rehabbed in 2020 with a new well pump and 2022 with a new well line.
Zillow last checked: 8 hours ago
Listing updated: May 30, 2025 at 08:16am
Listed by:
Catherine Hamel 301-802-8151,
Long & Foster Real Estate, Inc.
Bought with:
Liz Hart
Exit Landmark Realty
Source: Bright MLS,MLS#: MDAA2103530
Facts & features
Interior
Bedrooms & bathrooms
- Bedrooms: 4
- Bathrooms: 3
- Full bathrooms: 3
- Main level bathrooms: 2
- Main level bedrooms: 3
Primary bedroom
- Level: Main
Bedroom 2
- Level: Main
Bedroom 3
- Level: Main
Bedroom 4
- Level: Lower
Primary bathroom
- Level: Main
Bathroom 2
- Level: Main
Bathroom 3
- Level: Lower
Dining room
- Level: Main
Family room
- Level: Lower
Kitchen
- Level: Main
Laundry
- Level: Lower
Living room
- Level: Main
Heating
- Hot Water, Electric
Cooling
- Central Air, Electric
Appliances
- Included: Dishwasher, Dryer, Microwave, Oven/Range - Electric, Refrigerator, Washer, Water Conditioner - Owned, Water Heater, Electric Water Heater
- Laundry: Laundry Room
Features
- Chair Railings, Combination Kitchen/Dining, Combination Dining/Living, Entry Level Bedroom, Primary Bath(s), Recessed Lighting
- Basement: Finished,Walk-Out Access
- Number of fireplaces: 1
- Fireplace features: Other
Interior area
- Total structure area: 2,352
- Total interior livable area: 1,568 sqft
- Finished area above ground: 1,176
- Finished area below ground: 392
Property
Parking
- Total spaces: 10
- Parking features: Garage Faces Front, Oversized, Asphalt, Detached, Driveway
- Garage spaces: 2
- Uncovered spaces: 8
Accessibility
- Accessibility features: None
Features
- Levels: Split Foyer,Two
- Stories: 2
- Patio & porch: Deck
- Exterior features: Sidewalks, Other
- Pool features: None
- Has view: Yes
- View description: Trees/Woods
Lot
- Size: 4.51 Acres
Details
- Additional structures: Above Grade, Below Grade
- Parcel number: 020200008635533
- Zoning: RA
- Special conditions: Standard
Construction
Type & style
- Home type: SingleFamily
- Property subtype: Single Family Residence
Materials
- Vinyl Siding
- Foundation: Other
Condition
- New construction: No
- Year built: 1972
- Major remodel year: 2019
Utilities & green energy
- Sewer: Private Septic Tank
- Water: Well
Community & neighborhood
Location
- Region: Gambrills
- Subdivision: Crofton
Other
Other facts
- Listing agreement: Exclusive Right To Sell
- Ownership: Fee Simple
Price history
| Date | Event | Price |
|---|---|---|
| 5/30/2025 | Sold | $750,000-3.2%$478/sqft |
Source: | ||
| 5/5/2025 | Pending sale | $775,000$494/sqft |
Source: | ||
| 4/10/2025 | Contingent | $775,000$494/sqft |
Source: | ||
| 4/7/2025 | Price change | $775,000-3.1%$494/sqft |
Source: | ||
| 4/4/2025 | Listed for sale | $800,000+58.4%$510/sqft |
Source: | ||
Public tax history
| Year | Property taxes | Tax assessment |
|---|---|---|
| 2025 | -- | $503,667 +4.1% |
| 2024 | $5,300 +4.5% | $484,033 +4.2% |
| 2023 | $5,071 +11.3% | $464,400 +6.5% |
Find assessor info on the county website
Neighborhood: 21054
Nearby schools
GreatSchools rating
- 10/10Crofton Woods Elementary SchoolGrades: K-5Distance: 1.4 mi
- 9/10Crofton Middle SchoolGrades: 6-8Distance: 0.2 mi
- 8/10South River High SchoolGrades: 9-12Distance: 7.7 mi
Schools provided by the listing agent
- Elementary: Crofton Woods
- Middle: Crofton
- High: Crofton
- District: Anne Arundel County Public Schools
Source: Bright MLS. This data may not be complete. We recommend contacting the local school district to confirm school assignments for this home.

Get pre-qualified for a loan
At Zillow Home Loans, we can pre-qualify you in as little as 5 minutes with no impact to your credit score.An equal housing lender. NMLS #10287.

