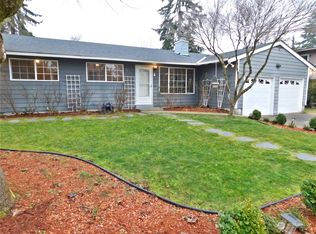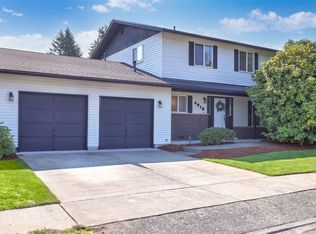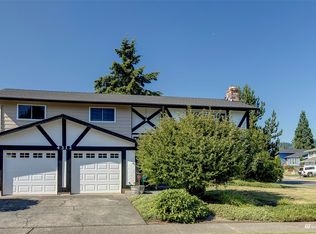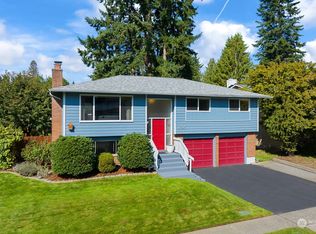Sold
Listed by:
Laura M. Ford,
RE/MAX Northwest
Bought with: ZNonMember-Office-MLS
$790,000
1827 Whitman Avenue NE, Renton, WA 98059
4beds
1,480sqft
Single Family Residence
Built in 1968
8,145.72 Square Feet Lot
$785,900 Zestimate®
$534/sqft
$3,325 Estimated rent
Home value
$785,900
Estimated sales range
Not available
$3,325/mo
Zestimate® history
Loading...
Owner options
Explore your selling options
What's special
Unique remodeled rambler on a spacious corner lot in a prime location close to everything! Just five easy, non-freeway miles to Bellevue and three miles to The Landing for shopping and dining. Updated kitchen and baths feature modern cabinets, sleek countertops, and stainless-steel appliances. Fresh paint, new flooring, and a cozy gas fireplace create a warm and inviting atmosphere. The sunny yard is a gardener’s dream with a variety of fruit trees the seller added for making jams, baking, and canning. Enjoy a walkable neighborhood with sidewalks, streetlights, and a two-car garage with a handy workspace.
Zillow last checked: 8 hours ago
Listing updated: October 20, 2025 at 11:57am
Listed by:
Laura M. Ford,
RE/MAX Northwest
Bought with:
Unrepresentd ZDefault
ZNonMember-Office-MLS
Source: NWMLS,MLS#: 2446711
Facts & features
Interior
Bedrooms & bathrooms
- Bedrooms: 4
- Bathrooms: 2
- Full bathrooms: 1
- 1/2 bathrooms: 1
- Main level bathrooms: 2
- Main level bedrooms: 4
Primary bedroom
- Level: Main
Bedroom
- Level: Main
Bedroom
- Level: Main
Bedroom
- Level: Main
Bathroom full
- Level: Main
Entry hall
- Level: Main
Kitchen with eating space
- Level: Main
Living room
- Level: Main
Rec room
- Level: Main
Utility room
- Level: Main
Heating
- Fireplace, Fireplace Insert, Forced Air, Electric, Natural Gas
Appliances
- Included: Dishwasher(s), Microwave(s), Refrigerator(s), Stove(s)/Range(s), Washer(s), Water Heater: Gas, Water Heater Location: 1/2 Bathroom
Features
- Flooring: Ceramic Tile, Carpet
- Windows: Double Pane/Storm Window
- Basement: None
- Number of fireplaces: 1
- Fireplace features: Gas, Main Level: 1, Fireplace
Interior area
- Total structure area: 1,480
- Total interior livable area: 1,480 sqft
Property
Parking
- Total spaces: 2
- Parking features: Attached Garage
- Attached garage spaces: 2
Features
- Levels: One
- Stories: 1
- Entry location: Main
- Patio & porch: Double Pane/Storm Window, Fireplace, Water Heater
- Has view: Yes
- View description: Mountain(s), Territorial
Lot
- Size: 8,145 sqft
- Features: Corner Lot, Paved, Sidewalk, Cable TV, Fenced-Fully, Gas Available, Outbuildings, Patio
- Topography: Level
- Residential vegetation: Fruit Trees, Garden Space
Details
- Parcel number: 2787700690
- Zoning: R6
- Zoning description: Jurisdiction: City
- Other equipment: Leased Equipment: None
Construction
Type & style
- Home type: SingleFamily
- Architectural style: Craftsman
- Property subtype: Single Family Residence
Materials
- Metal/Vinyl
- Foundation: Poured Concrete
- Roof: Composition
Condition
- Year built: 1968
Utilities & green energy
- Electric: Company: Puget Sound Energy
- Sewer: Sewer Connected, Company: City of Renton
- Water: Public, Company: City of Renton
Community & neighborhood
Location
- Region: Renton
- Subdivision: Highlands
Other
Other facts
- Cumulative days on market: 1 day
Price history
| Date | Event | Price |
|---|---|---|
| 10/17/2025 | Sold | $790,000+73.6%$534/sqft |
Source: | ||
| 3/16/2017 | Sold | $455,000+63.1%$307/sqft |
Source: | ||
| 2/11/2011 | Listing removed | $279,000$189/sqft |
Source: Cantu Group Real Estate #127167 Report a problem | ||
| 9/9/2010 | Listed for sale | $279,000-7%$189/sqft |
Source: Cantu Group Real Estate #127167 Report a problem | ||
| 6/1/2007 | Sold | $300,000-4.8%$203/sqft |
Source: | ||
Public tax history
| Year | Property taxes | Tax assessment |
|---|---|---|
| 2024 | $7,631 +9% | $746,000 +14.4% |
| 2023 | $7,003 -2.9% | $652,000 -13.4% |
| 2022 | $7,213 +16% | $753,000 +34.9% |
Find assessor info on the county website
Neighborhood: Glencoe
Nearby schools
GreatSchools rating
- 5/10Sierra Heights Elementary SchoolGrades: K-5Distance: 0.6 mi
- 7/10Vera Risdon Middle SchoolGrades: 6-8Distance: 2.5 mi
- 6/10Hazen Senior High SchoolGrades: 9-12Distance: 0.7 mi
Schools provided by the listing agent
- Elementary: Sierra Heights Elem
- Middle: Mcknight Mid
- High: Hazen Snr High
Source: NWMLS. This data may not be complete. We recommend contacting the local school district to confirm school assignments for this home.
Get a cash offer in 3 minutes
Find out how much your home could sell for in as little as 3 minutes with a no-obligation cash offer.
Estimated market value$785,900
Get a cash offer in 3 minutes
Find out how much your home could sell for in as little as 3 minutes with a no-obligation cash offer.
Estimated market value
$785,900



