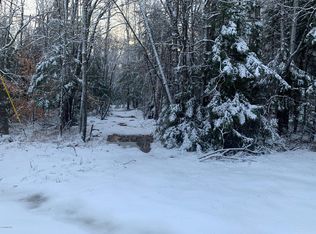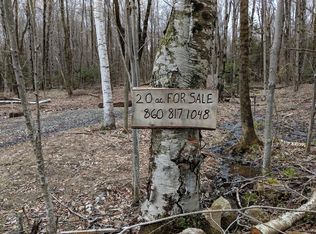Breathtaking Panoramic Berkshire Views!!! Exclusively private custom built authentic "Timber Frame" with handmade mortise & tenon red oak retreat sits atop 9.45 acres of pure serenity. Property is surrounded by the Chalet Wildlife management area on 3 sides & consists of 6437 acres. This is the perfect private or vacation home to get out of the city & decompress. Hiking, biking & snowmobiling trails start right at your door step. Close to Notchview cross country ski area which offers free skiing to Windsor residents. Store all your toys in the over sized heated red barn which features 4 bays, fully insulated, propane heated, has a 3/4 bath with full storage above it & a commercial ice maker. Entertain your guest this summer around your heated in ground pool which features fiber optic lights, auto cleaning system & auto chlorine generating system. Come out at night and enjoy a BBQ with friends around the fire pit and dimly lit skyline. Motion activated lights line up the long driveway
This property is off market, which means it's not currently listed for sale or rent on Zillow. This may be different from what's available on other websites or public sources.


