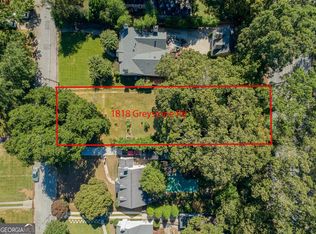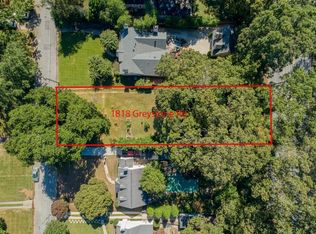Closed
$995,000
1828 Greystone Rd NW, Atlanta, GA 30318
3beds
1,860sqft
Single Family Residence, Residential
Built in 1940
0.32 Acres Lot
$992,100 Zestimate®
$535/sqft
$4,065 Estimated rent
Home value
$992,100
$923,000 - $1.07M
$4,065/mo
Zestimate® history
Loading...
Owner options
Explore your selling options
What's special
The charming Collier Hills cottage you’ve been waiting for! This beautifully renovated and meticulously maintained home blends timeless 1940s charm with sophisticated updates in one of Atlanta’s most beloved intown neighborhoods. A welcoming foyer with a classic telephone nook opens to a gracious living room featuring a wood-burning fireplace, detailed millwork, and abundant natural light. The kitchen has been completely opened and reimagined with marble countertops, stainless steel appliances, a wine fridge, wine rack, and an island with seating perfect for everyday living or entertaining. The kitchen flows seamlessly into the dining area and family room, creating a bright and connected main level that feels both elegant and inviting. A private hallway leads to the serene primary suite tucked at the rear of the home, complete with a walk-in closet, a beautifully renovated bath with marble tile and laundry room. Two additional bedrooms share an updated hall bath. Additional features include hardwood floors, plantation shutters, and generous closet space throughout. The backyard is an entertainer’s dream featuring a large deck, fire pit area, and a FINISHED detached guest house ideal for an office, gym, or creative studio. The fully fenced backyard offers privacy and plenty of space to relax or host gatherings. Brand new sod in the front yard and new landscape lighting installed! Located just steps from Tanyard Creek Park, the Northside BeltLine Trail, and Bobby Jones Golf Course, this home offers the best of Collier Hills living with walkable green spaces, an active neighborhood community, and proximity to top restaurants, schools, and shopping. This is the one you’ve been waiting for, classic Collier Hills charm with all the modern updates, multiple living spaces and a huge flat backyard.
Zillow last checked: 8 hours ago
Listing updated: December 01, 2025 at 01:51pm
Listing Provided by:
Kathryn Crabtree,
Atlanta Fine Homes Sotheby's International 404-545-2297,
KIM BOYD,
Atlanta Fine Homes Sotheby's International
Bought with:
Kathryn Crabtree, 359932
Atlanta Fine Homes Sotheby's International
Source: FMLS GA,MLS#: 7670439
Facts & features
Interior
Bedrooms & bathrooms
- Bedrooms: 3
- Bathrooms: 2
- Full bathrooms: 2
- Main level bathrooms: 2
- Main level bedrooms: 3
Primary bedroom
- Features: Master on Main
- Level: Master on Main
Bedroom
- Features: Master on Main
Primary bathroom
- Features: Tub/Shower Combo
Dining room
- Features: Open Concept, Separate Dining Room
Kitchen
- Features: Breakfast Bar, Cabinets White, Eat-in Kitchen, Kitchen Island, Pantry, Stone Counters, View to Family Room
Heating
- Central, Forced Air, Natural Gas
Cooling
- Ceiling Fan(s), Central Air
Appliances
- Included: Dishwasher, Disposal, Dryer, Gas Cooktop, Microwave, Refrigerator, Self Cleaning Oven, Washer
- Laundry: In Hall, Laundry Room, Main Level
Features
- Crown Molding, Entrance Foyer, High Speed Internet, Recessed Lighting, Walk-In Closet(s)
- Flooring: Hardwood
- Windows: Plantation Shutters, Window Treatments
- Basement: Crawl Space
- Attic: Pull Down Stairs
- Number of fireplaces: 1
- Fireplace features: Living Room, Masonry
- Common walls with other units/homes: No Common Walls
Interior area
- Total structure area: 1,860
- Total interior livable area: 1,860 sqft
- Finished area above ground: 1,860
Property
Parking
- Total spaces: 2
- Parking features: Attached, Driveway, Kitchen Level, Level Driveway, On Street, Parking Pad
- Has attached garage: Yes
- Has uncovered spaces: Yes
Accessibility
- Accessibility features: None
Features
- Levels: One
- Stories: 1
- Patio & porch: Deck, Patio, Rear Porch
- Exterior features: Lighting, Private Yard, Storage, No Dock
- Pool features: None
- Spa features: None
- Fencing: Back Yard,Fenced
- Has view: Yes
- View description: Other
- Waterfront features: None
- Body of water: None
Lot
- Size: 0.32 Acres
- Features: Back Yard, Front Yard, Landscaped, Level, Private
Details
- Additional structures: Guest House
- Parcel number: 17 014600070168
- Other equipment: None
- Horse amenities: None
Construction
Type & style
- Home type: SingleFamily
- Architectural style: Cottage,Traditional
- Property subtype: Single Family Residence, Residential
Materials
- Cement Siding, Frame
- Foundation: None
- Roof: Composition
Condition
- Resale
- New construction: No
- Year built: 1940
Utilities & green energy
- Electric: None
- Sewer: Public Sewer
- Water: Public
- Utilities for property: Cable Available, Electricity Available, Natural Gas Available, Phone Available, Sewer Available, Water Available
Green energy
- Energy efficient items: None
- Energy generation: None
Community & neighborhood
Security
- Security features: Security System Owned
Community
- Community features: Dog Park, Near Beltline, Near Schools, Near Shopping, Near Trails/Greenway, Park, Playground, Street Lights
Location
- Region: Atlanta
- Subdivision: Collier Hills
Other
Other facts
- Listing terms: Cash,Conventional
- Road surface type: Asphalt, Paved
Price history
| Date | Event | Price |
|---|---|---|
| 11/24/2025 | Sold | $995,000$535/sqft |
Source: | ||
| 11/3/2025 | Pending sale | $995,000$535/sqft |
Source: | ||
| 10/23/2025 | Listed for sale | $995,000+45.3%$535/sqft |
Source: | ||
| 10/7/2020 | Sold | $685,000+1.5%$368/sqft |
Source: | ||
| 9/1/2020 | Pending sale | $675,000$363/sqft |
Source: Harry Norman, REALTORS� #6773887 Report a problem | ||
Public tax history
| Year | Property taxes | Tax assessment |
|---|---|---|
| 2024 | $9,340 +85.2% | $302,920 -7.1% |
| 2023 | $5,043 -56.8% | $325,920 +13.1% |
| 2022 | $11,662 +7.9% | $288,160 +8% |
Find assessor info on the county website
Neighborhood: Collier Hills
Nearby schools
GreatSchools rating
- 5/10Rivers Elementary SchoolGrades: PK-5Distance: 1.4 mi
- 6/10Sutton Middle SchoolGrades: 6-8Distance: 1.9 mi
- 8/10North Atlanta High SchoolGrades: 9-12Distance: 4.8 mi
Schools provided by the listing agent
- Elementary: E. Rivers
- Middle: Willis A. Sutton
- High: North Atlanta
Source: FMLS GA. This data may not be complete. We recommend contacting the local school district to confirm school assignments for this home.
Get a cash offer in 3 minutes
Find out how much your home could sell for in as little as 3 minutes with a no-obligation cash offer.
Estimated market value$992,100
Get a cash offer in 3 minutes
Find out how much your home could sell for in as little as 3 minutes with a no-obligation cash offer.
Estimated market value
$992,100

