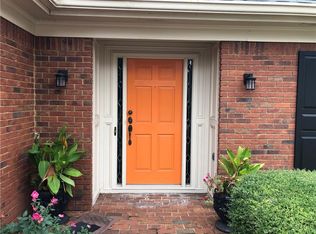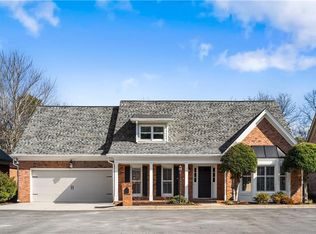GREAT CLUSTER HOME IN THE SOUGHT AFTER OAKS COMMUNITY HAS BEEN PRE-INSPECTED WITH ALL ITEMS ADDRESSED & READY FOR THE NEW OWNER TO ENJOY. NEW ARCHITECTURAL SHINGLE ROOF, NEW GUTTERS, NEW HVAC UNITS, NEW HOT WATER HEATER,NEW PAINT INSIDE AND OUT, NEW ATTIC INSULATION. THE SPACIOUS MAIN LEVEL FLOOR PLAN FEATURES A FIRESIDE GREAT ROOM W/ WET BAR, FORMAL DINING ROOM, & UPDATED KITCHEN WHICH ADJOINS A LARGE LAUNDRY ROOM. LARGE PRIVATE MASTER SUITE IS CONVENIENTLY LOCATED ON THE MAIN LEVEL WITH A SPACIOUS MASTER BATH THAT FEATURES DUAL SINKS & SHOWERS & A WALK-IN CLOSET. AN ADDITIONAL MAIN LEVEL BEDROOM WITH FULL BATH CAN ALSO SERVE AS A GREAT OFFICE. ENJOY THE BEAUTIFUL SUNROOM THAT OFFERS ADDITIONAL ENTERTAINING SPACE. A THIRD BEDROOM IS FOUND ON THE UPPER LEVEL WITH A FULL BATH. THE DAYLIGHT BASEMENT PROVIDES ADDITIONAL FLEX SPACE PERFECT FOR RECREATION AND STORAGE AREAS. THIS HOME ALSO FEATURES A LARGE YARD THAT IS SURROUNDED BY BRICK WALL & PRIVACY FENCE. RELAX ON THE REAR DECK THAT CAN BE ACCESSED FROM THE KITCHEN OR SUNROOM. ONE STEP INTO THE HOME FROM THE TWO CAR GARAGE MAKES FOR EASY ACCESS TO THE HOME. DON'T MISS SEEING THIS WONDERFUL HOME!
This property is off market, which means it's not currently listed for sale or rent on Zillow. This may be different from what's available on other websites or public sources.

