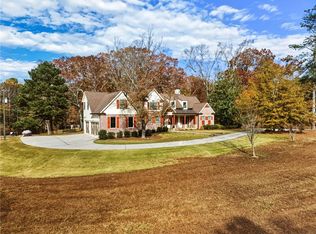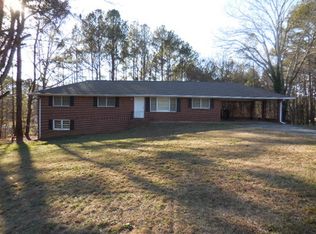Closed
$489,000
1828 Macland Rd SW, Marietta, GA 30064
5beds
3,520sqft
Single Family Residence, Residential
Built in 1985
1.8 Acres Lot
$487,000 Zestimate®
$139/sqft
$3,922 Estimated rent
Home value
$487,000
$453,000 - $526,000
$3,922/mo
Zestimate® history
Loading...
Owner options
Explore your selling options
What's special
Just listed in Marietta! Set on a serene and beautifully landscaped 1.8-acre lot, this well-maintained property offers privacy, space, and room to grow—whether you envision a garden, workshop, or just extra breathing room. The home features three bedrooms and two bathrooms on the main level, a spacious family room with fireplace, open kitchen and dining area, and a welcoming front porch. The finished terrace level adds two more bedrooms, a full bath, living space, kitchenette, and private exterior access—perfect for guests or rental potential. Car enthusiasts will love the six garage spaces (one, two car attached garage and two, two car detached garages). Best of all, it's conveniently located near all that Marietta has to offer—just minutes to Marietta Square, top-rated schools, shopping, dining, parks, and easy access to I-75. A rare combination of peaceful living and city convenience—don’t miss this one!
Zillow last checked: 8 hours ago
Listing updated: September 20, 2025 at 10:59pm
Listing Provided by:
TOM HICKS,
Atlanta Fine Homes Sotheby's International 404-307-4488,
Mary Miley Hicks,
Atlanta Fine Homes Sotheby's International
Bought with:
Martha Reina, 383153
Chattahoochee North, LLC
Source: FMLS GA,MLS#: 7625537
Facts & features
Interior
Bedrooms & bathrooms
- Bedrooms: 5
- Bathrooms: 3
- Full bathrooms: 3
- Main level bathrooms: 2
- Main level bedrooms: 3
Primary bedroom
- Features: Master on Main
- Level: Master on Main
Bedroom
- Features: Master on Main
Primary bathroom
- Features: Tub/Shower Combo
Dining room
- Features: Great Room
Kitchen
- Features: Cabinets Stain, Country Kitchen, Eat-in Kitchen
Heating
- Central, Forced Air, Natural Gas
Cooling
- Ceiling Fan(s), Central Air
Appliances
- Included: Dishwasher, Disposal, Dryer, Gas Range, Refrigerator
- Laundry: In Basement, In Hall
Features
- Crown Molding
- Flooring: Carpet, Ceramic Tile, Hardwood
- Windows: None
- Basement: Daylight,Exterior Entry,Finished,Finished Bath,Full
- Number of fireplaces: 2
- Fireplace features: Factory Built, Family Room, Wood Burning Stove
- Common walls with other units/homes: No Common Walls
Interior area
- Total structure area: 3,520
- Total interior livable area: 3,520 sqft
Property
Parking
- Total spaces: 6
- Parking features: Covered, Detached, Garage, Garage Faces Front, Garage Faces Side
- Garage spaces: 6
Accessibility
- Accessibility features: None
Features
- Levels: One
- Stories: 1
- Patio & porch: Covered, Front Porch
- Exterior features: Permeable Paving, Private Yard
- Pool features: None
- Spa features: None
- Fencing: None
- Has view: Yes
- View description: Rural
- Waterfront features: None
- Body of water: None
Lot
- Size: 1.80 Acres
- Features: Back Yard, Front Yard, Landscaped, Level
Details
- Additional structures: Workshop
- Parcel number: 19041400080
- Other equipment: None
- Horse amenities: None
Construction
Type & style
- Home type: SingleFamily
- Architectural style: Ranch,Traditional
- Property subtype: Single Family Residence, Residential
Materials
- Fiber Cement
- Foundation: Block
- Roof: Composition
Condition
- Resale
- New construction: No
- Year built: 1985
Utilities & green energy
- Electric: Other
- Sewer: Septic Tank
- Water: Public
- Utilities for property: Electricity Available, Natural Gas Available
Green energy
- Energy efficient items: None
- Energy generation: None
Community & neighborhood
Security
- Security features: None
Community
- Community features: None
Location
- Region: Marietta
- Subdivision: None
Other
Other facts
- Road surface type: Asphalt
Price history
| Date | Event | Price |
|---|---|---|
| 9/17/2025 | Sold | $489,000-2%$139/sqft |
Source: | ||
| 8/25/2025 | Pending sale | $499,000$142/sqft |
Source: | ||
| 8/1/2025 | Listed for sale | $499,000$142/sqft |
Source: | ||
Public tax history
| Year | Property taxes | Tax assessment |
|---|---|---|
| 2024 | $882 | $162,432 +16.7% |
| 2023 | -- | $139,228 +22.4% |
| 2022 | $737 +6.4% | $113,784 +15.1% |
Find assessor info on the county website
Neighborhood: 30064
Nearby schools
GreatSchools rating
- 5/10Dowell Elementary SchoolGrades: PK-5Distance: 1.5 mi
- 7/10Lovinggood Middle SchoolGrades: 6-8Distance: 3.5 mi
- 9/10Hillgrove High SchoolGrades: 9-12Distance: 3.7 mi
Schools provided by the listing agent
- Elementary: Dowell
- Middle: Lovinggood
- High: Hillgrove
Source: FMLS GA. This data may not be complete. We recommend contacting the local school district to confirm school assignments for this home.
Get a cash offer in 3 minutes
Find out how much your home could sell for in as little as 3 minutes with a no-obligation cash offer.
Estimated market value
$487,000
Get a cash offer in 3 minutes
Find out how much your home could sell for in as little as 3 minutes with a no-obligation cash offer.
Estimated market value
$487,000

