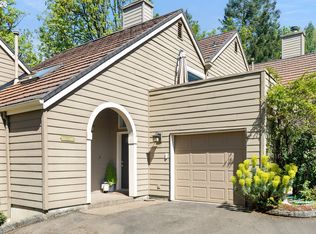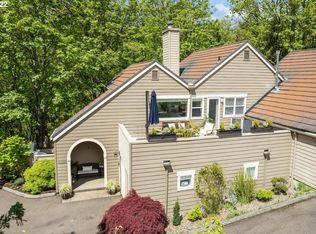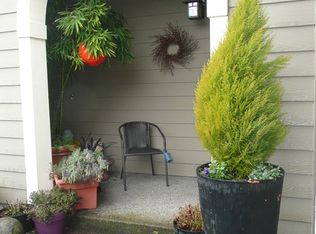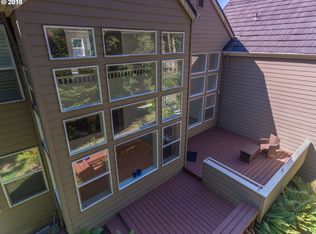Rare opportunity! Austen Row Townhouse backs up to beautiful wooded greenbelt. 2 story walls of windows bathe the house in beautiful, bright, natural light, even on a rainy Portland day. 2 master suites, including 1 on main. Family room/media/library on 2nd floor landing & additional private space for office/yoga room. Hall pantry plumbed for 1/2 bath. 2 decks! Very private. Walk to coffee, wine, restaurant & 6 miles of walking trails.
This property is off market, which means it's not currently listed for sale or rent on Zillow. This may be different from what's available on other websites or public sources.



