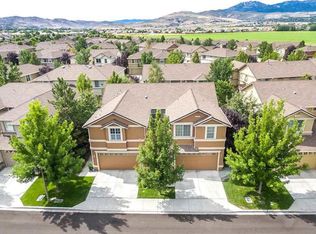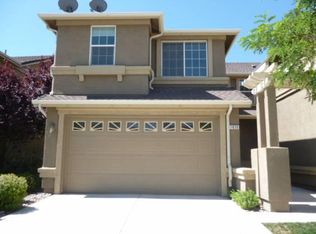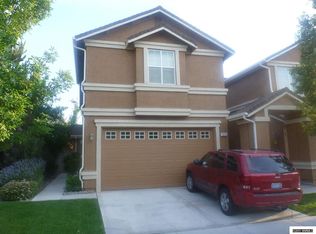Closed
$454,000
1828 Resistol Dr, Reno, NV 89521
2beds
1,328sqft
Townhouse
Built in 2005
2,613.6 Square Feet Lot
$448,400 Zestimate®
$342/sqft
$2,141 Estimated rent
Home value
$448,400
$426,000 - $475,000
$2,141/mo
Zestimate® history
Loading...
Owner options
Explore your selling options
What's special
Light + bright home located perfectly in the South Reno area close to shopping, restaurants, parks and commuting on I-580 or Veterans Pkwy with a quick trip to the TRIC-- this home will not disappoint. Two primary suites provide so much flexible use as an investor with tenants or to comfortably host guests. In the open concept living area, the living room, dining room and kitchen flow nicely into the serene back yard. The oversized townhome yard is excellent for entertaining, gardening and playing outside., Sellers have completed several updates to the home including bright and airy paint choices, electrical upgrades, newer appliances in the kitchen (smart appliances!) and beautiful landscape work to the backyard stamped concrete patio and flower beds. The yard is truly an oasis, with a side yard for raised garden beds, extra storage or a private space for a hot tub or the like. Sellers would consider staying as renters if an investor was interested, please contact the listing agent for details. Many-use EV Charger is available to stay in the garage if buyer would like! Already wired for 220v use.
Zillow last checked: 8 hours ago
Listing updated: May 13, 2025 at 11:56pm
Listed by:
Elizabeth Marty S.176225 775-200-3905,
eXp Realty, LLC
Bought with:
Corey Rowe, S.178338
Keller Williams Group One Inc.
Source: NNRMLS,MLS#: 240003517
Facts & features
Interior
Bedrooms & bathrooms
- Bedrooms: 2
- Bathrooms: 3
- Full bathrooms: 2
- 1/2 bathrooms: 1
Heating
- Forced Air, Natural Gas
Cooling
- Attic Fan, Central Air, Refrigerated
Appliances
- Included: Dishwasher, Disposal, Dryer, Gas Range, Microwave, Refrigerator, Washer
- Laundry: In Hall, Laundry Area, Shelves
Features
- Breakfast Bar, Ceiling Fan(s), High Ceilings, Pantry, Smart Thermostat, Walk-In Closet(s)
- Flooring: Carpet, Ceramic Tile, Laminate
- Windows: Blinds, Double Pane Windows, Drapes, Rods, Vinyl Frames
- Has basement: No
- Has fireplace: No
Interior area
- Total structure area: 1,328
- Total interior livable area: 1,328 sqft
Property
Parking
- Total spaces: 2
- Parking features: Attached, Electric Vehicle Charging Station(s), Garage Door Opener
- Attached garage spaces: 2
Features
- Stories: 2
- Patio & porch: Patio
- Fencing: Back Yard,Full
Lot
- Size: 2,613 sqft
- Features: Landscaped, Level, Sprinklers In Front, Sprinklers In Rear
Details
- Parcel number: 14061313
- Zoning: PD
- Other equipment: Satellite Dish
Construction
Type & style
- Home type: Townhouse
- Property subtype: Townhouse
- Attached to another structure: Yes
Materials
- Stucco
- Foundation: Slab
- Roof: Composition,Pitched,Shingle
Condition
- Year built: 2005
Utilities & green energy
- Sewer: Public Sewer
- Water: Public
- Utilities for property: Cable Available, Electricity Available, Internet Available, Natural Gas Available, Phone Available, Sewer Available, Water Available, Cellular Coverage
Community & neighborhood
Security
- Security features: Keyless Entry, Smoke Detector(s)
Location
- Region: Reno
- Subdivision: Villages At Damonte Ranch 20A
HOA & financial
HOA
- Has HOA: Yes
- HOA fee: $370 quarterly
- Amenities included: Landscaping, Maintenance Grounds, Maintenance Structure
Other
Other facts
- Listing terms: 1031 Exchange,Cash,Conventional,FHA,VA Loan
Price history
| Date | Event | Price |
|---|---|---|
| 5/15/2024 | Sold | $454,000+1.1%$342/sqft |
Source: | ||
| 4/7/2024 | Pending sale | $449,000$338/sqft |
Source: | ||
| 4/4/2024 | Listed for sale | $449,000+13%$338/sqft |
Source: | ||
| 8/12/2021 | Sold | $397,500-2.8%$299/sqft |
Source: Public Record Report a problem | ||
| 7/11/2021 | Pending sale | $409,000$308/sqft |
Source: | ||
Public tax history
| Year | Property taxes | Tax assessment |
|---|---|---|
| 2025 | $2,146 +3% | $84,112 +0.3% |
| 2024 | $2,084 +3% | $83,846 +3.8% |
| 2023 | $2,024 +3% | $80,745 +20.3% |
Find assessor info on the county website
Neighborhood: Damonte Ranch
Nearby schools
GreatSchools rating
- 9/10Jwood Raw Elementary SchoolGrades: PK-5Distance: 0.4 mi
- 6/10Kendyl Depoali Middle SchoolGrades: 6-8Distance: 2.3 mi
- 7/10Damonte Ranch High SchoolGrades: 9-12Distance: 1.2 mi
Schools provided by the listing agent
- Elementary: JWood Raw
- Middle: Depoali
- High: Damonte
Source: NNRMLS. This data may not be complete. We recommend contacting the local school district to confirm school assignments for this home.
Get a cash offer in 3 minutes
Find out how much your home could sell for in as little as 3 minutes with a no-obligation cash offer.
Estimated market value
$448,400
Get a cash offer in 3 minutes
Find out how much your home could sell for in as little as 3 minutes with a no-obligation cash offer.
Estimated market value
$448,400


