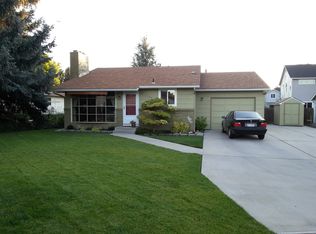Sold
Price Unknown
1828 S Curtis Rd, Boise, ID 83705
3beds
3baths
1,959sqft
Single Family Residence
Built in 2017
3,397.68 Square Feet Lot
$468,900 Zestimate®
$--/sqft
$2,418 Estimated rent
Home value
$468,900
$436,000 - $506,000
$2,418/mo
Zestimate® history
Loading...
Owner options
Explore your selling options
What's special
NEW PRICE and still NOT ON CURTIS RD - Don't be fooled by the address!! Although this 1 owner home was built in 2017, it smells and presents as NEW! and is located on a private lane with a Curtis address, SOUTH of Overland. Centrally located and exceptionally maintained, the home boasts beautiful modern finishes; quartz countertops, subway tile, stainless steel appliances, pantry, and main level laundry room with folding counter. The primary suite includes a walk in shower with separate soaking tub and walk in closet. Upstairs bonus room with built in cabinetry provides great storage and a lovely second living area to enjoy in addition to the main level open living space. House sits next to the neighborhood's common area making for a bit more yard space and less than a 10 minute walk to Phillippi Park. Easy access to downtown Boise, Boise State, and the freeway.
Zillow last checked: 8 hours ago
Listing updated: November 06, 2024 at 06:58pm
Listed by:
Karey Hunter 208-514-8240,
Keller Williams Realty Boise
Bought with:
Cody Butler
NextStep Real Estate Advisors
Source: IMLS,MLS#: 98924009
Facts & features
Interior
Bedrooms & bathrooms
- Bedrooms: 3
- Bathrooms: 3
Primary bedroom
- Level: Upper
- Area: 209
- Dimensions: 11 x 19
Bedroom 2
- Level: Upper
- Area: 120
- Dimensions: 10 x 12
Bedroom 3
- Level: Upper
- Area: 120
- Dimensions: 10 x 12
Heating
- Forced Air, Natural Gas
Cooling
- Central Air
Appliances
- Included: Gas Water Heater, Dishwasher, Disposal, Microwave, Oven/Range Freestanding, Washer, Gas Range
Features
- Bath-Master, Family Room, Rec/Bonus, Double Vanity, Walk-In Closet(s), Breakfast Bar, Pantry, Kitchen Island, Quartz Counters, Number of Baths Upper Level: 2, Bonus Room Size: 11x15, Bonus Room Level: Upper
- Flooring: Carpet, Laminate, Vinyl
- Has basement: No
- Number of fireplaces: 1
- Fireplace features: Gas, One
Interior area
- Total structure area: 1,959
- Total interior livable area: 1,959 sqft
- Finished area above ground: 1,959
- Finished area below ground: 0
Property
Parking
- Total spaces: 2
- Parking features: Attached, Driveway
- Attached garage spaces: 2
- Has uncovered spaces: Yes
Features
- Levels: Two
- Fencing: Full,Wood
Lot
- Size: 3,397 sqft
- Dimensions: 90 x 35
- Features: Sm Lot 5999 SF, Sidewalks, Cul-De-Sac, Auto Sprinkler System, Full Sprinkler System
Details
- Parcel number: R1580960050
- Zoning: R-1C
Construction
Type & style
- Home type: SingleFamily
- Property subtype: Single Family Residence
Materials
- Frame, HardiPlank Type
- Roof: Architectural Style,Composition
Condition
- Year built: 2017
Utilities & green energy
- Water: Public
- Utilities for property: Sewer Connected
Community & neighborhood
Location
- Region: Boise
- Subdivision: Country Meadows
HOA & financial
HOA
- Has HOA: Yes
- HOA fee: $150 quarterly
Other
Other facts
- Listing terms: Cash,Conventional,FHA,VA Loan
- Ownership: Fee Simple
- Road surface type: Paved
Price history
Price history is unavailable.
Public tax history
| Year | Property taxes | Tax assessment |
|---|---|---|
| 2025 | $2,830 +3.1% | $435,800 -0.3% |
| 2024 | $2,744 -18% | $436,900 +5.9% |
| 2023 | $3,348 +12.3% | $412,400 -19.3% |
Find assessor info on the county website
Neighborhood: Hillcrest
Nearby schools
GreatSchools rating
- 3/10Hillcrest Elementary SchoolGrades: PK-6Distance: 0.6 mi
- 3/10South Junior High SchoolGrades: 7-9Distance: 1.7 mi
- 7/10Borah Senior High SchoolGrades: 9-12Distance: 0.6 mi
Schools provided by the listing agent
- Elementary: Hillcrest
- Middle: South (Boise)
- High: Borah
- District: Boise School District #1
Source: IMLS. This data may not be complete. We recommend contacting the local school district to confirm school assignments for this home.
