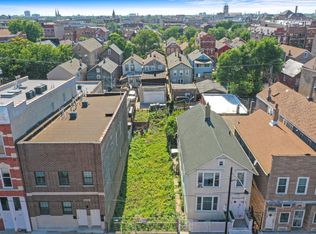Closed
$450,000
1828 S Racine Ave #2, Chicago, IL 60608
3beds
1,300sqft
Condominium, Single Family Residence
Built in 2024
-- sqft lot
$471,600 Zestimate®
$346/sqft
$3,015 Estimated rent
Home value
$471,600
$420,000 - $528,000
$3,015/mo
Zestimate® history
Loading...
Owner options
Explore your selling options
What's special
High Quality New Construction in Pilsen at Excellent Location steps off 18 street. All the trimmings here: Quartz, Modern European Kitchens, Floor to Ceiling designer baths. Extra Windows for Max Air and Light, Generous Bedroom sizes with ample closets with tall panel doors . Fresh air systems , chemical eating paint in bedrooms. The trim package is above par with 8' Panel Eight foot solid doors throughout(no cheap bifolds or 80" typical doors here like several of the comparables). Each unit INCLUDES 1 assigned parking - no extra up-charge for this. Reputable builder his 11th project locally . Only 1 left. Being finished now! You have great reason to buy a 3 bed simplex like this? We offer more bedrooms for the money than a similar 2 bedroom unit. The value given "work at home logistics" of a 3rd bedroom favors 3 bed unit! Come and see them all at our showing times posted online. Hope to see you soon! One year builder warranty included. Unit 1 is 435k. Best value and it's the last one available! 2/3 sold out
Zillow last checked: 8 hours ago
Listing updated: December 06, 2024 at 12:06pm
Listing courtesy of:
Phillip Buoscio 312-953-6725,
Keller Williams ONEChicago
Bought with:
Alex Bravo
Compass
Source: MRED as distributed by MLS GRID,MLS#: 12142720
Facts & features
Interior
Bedrooms & bathrooms
- Bedrooms: 3
- Bathrooms: 2
- Full bathrooms: 2
Primary bedroom
- Features: Flooring (Hardwood), Window Treatments (Insulated Windows, Low Emissivity Windows), Bathroom (Full)
- Level: Main
- Area: 143 Square Feet
- Dimensions: 13X11
Bedroom 2
- Features: Flooring (Hardwood), Window Treatments (Double Pane Windows, Insulated Windows)
- Level: Main
- Area: 132 Square Feet
- Dimensions: 12X11
Bedroom 3
- Features: Flooring (Hardwood), Window Treatments (Double Pane Windows, Insulated Windows)
- Level: Main
- Area: 110 Square Feet
- Dimensions: 11X10
Deck
- Features: Flooring (Other)
- Level: Main
- Area: 171 Square Feet
- Dimensions: 19X9
Dining room
- Features: Flooring (Hardwood), Window Treatments (Double Pane Windows, Insulated Windows, Screens)
- Level: Main
- Dimensions: COMBO
Kitchen
- Features: Kitchen (Eating Area-Breakfast Bar, Galley, Island, Pantry-Closet, Custom Cabinetry, Granite Counters), Flooring (Hardwood), Window Treatments (Insulated Windows, Low Emissivity Windows)
- Level: Main
- Area: 90 Square Feet
- Dimensions: 9X10
Laundry
- Features: Flooring (Travertine)
- Level: Main
- Area: 16 Square Feet
- Dimensions: 4X4
Living room
- Features: Flooring (Hardwood), Window Treatments (Double Pane Windows, Insulated Windows, Screens)
- Level: Main
- Area: 486 Square Feet
- Dimensions: 18X27
Heating
- Natural Gas, Electric
Cooling
- Central Air
Appliances
- Included: Range, Microwave, Dishwasher, Refrigerator, Washer, Dryer, Humidifier
Features
- Windows: Screens
- Basement: None
Interior area
- Total structure area: 0
- Total interior livable area: 1,300 sqft
Property
Parking
- Total spaces: 1
- Parking features: Concrete, Assigned, On Site, Owned
Accessibility
- Accessibility features: No Disability Access
Features
- Patio & porch: Deck, Patio, Porch
- Exterior features: Balcony, Lighting
Details
- Additional structures: None
- Parcel number: 17203160000000
- Special conditions: None
- Other equipment: Intercom, Ceiling Fan(s)
Construction
Type & style
- Home type: Condo
- Property subtype: Condominium, Single Family Residence
Materials
- Brick Veneer, Fiber Cement
- Foundation: Concrete Perimeter
- Roof: Asphalt
Condition
- New Construction
- New construction: Yes
- Year built: 2024
Utilities & green energy
- Electric: 100 Amp Service
- Sewer: Public Sewer
- Water: Lake Michigan
- Utilities for property: Cable Available
Community & neighborhood
Security
- Security features: Carbon Monoxide Detector(s)
Community
- Community features: Sidewalks, Street Lights
Location
- Region: Chicago
HOA & financial
HOA
- Amenities included: Patio, Privacy Fence
- Services included: None
Other
Other facts
- Listing terms: FHA
- Ownership: Condo
Price history
| Date | Event | Price |
|---|---|---|
| 12/6/2024 | Sold | $450,000+1.1%$346/sqft |
Source: | ||
| 10/16/2024 | Contingent | $445,000$342/sqft |
Source: | ||
| 8/23/2024 | Listed for sale | $445,000$342/sqft |
Source: | ||
Public tax history
Tax history is unavailable.
Neighborhood: Pilsen
Nearby schools
GreatSchools rating
- 2/10Perez Elementary SchoolGrades: PK-8Distance: 0.1 mi
- 2/10Juarez Community Academy High SchoolGrades: 9-12Distance: 0.5 mi
Schools provided by the listing agent
- District: 299
Source: MRED as distributed by MLS GRID. This data may not be complete. We recommend contacting the local school district to confirm school assignments for this home.
Get a cash offer in 3 minutes
Find out how much your home could sell for in as little as 3 minutes with a no-obligation cash offer.
Estimated market value$471,600
Get a cash offer in 3 minutes
Find out how much your home could sell for in as little as 3 minutes with a no-obligation cash offer.
Estimated market value
$471,600
