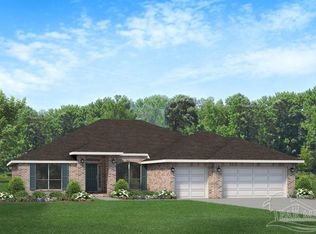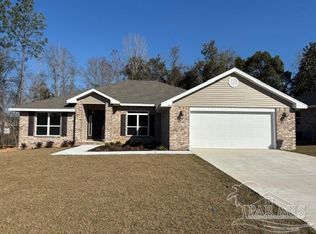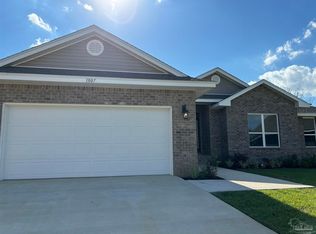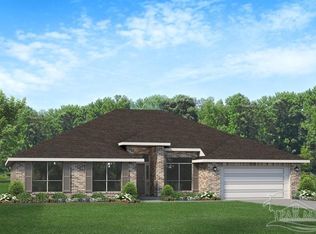Sold for $314,900
$314,900
1828 Sunset Maple Rd #18B, Cantonment, FL 32533
4beds
2,105sqft
Single Family Residence
Built in 2024
9,583.2 Square Feet Lot
$313,600 Zestimate®
$150/sqft
$2,286 Estimated rent
Home value
$313,600
$279,000 - $351,000
$2,286/mo
Zestimate® history
Loading...
Owner options
Explore your selling options
What's special
MOVE IN READY!!! THIS WELL DESIGNED 4 BEDROOM 2 BATH PLAN WITH A COVERED LANAI PROVIDES AMPLE SPACE FOR FAMILY OR GUESTS. SPACIOUS KITCHEN WITH GRANITE COUNTERTOPS, LARGE ISLAND WITH STAINLESS STEEL SINK. CORETEC LVP FLOORING IN THE COMMON AREAS WITH CARPET IN THE BEDROOMS ONLY. PRIMARY SUITE WITH SEPARATE SHOWER, GARDEN TUB DUAL VANITIES AND WALK IN CLOSETS. DON'T MISS OUT ON THIS POPULAR PLAN. ***SAMPLE FLOOR PLAN, NOT A TRUE REPRESENTATIONN OF ACTUAL HOME**
Zillow last checked: 8 hours ago
Listing updated: May 08, 2025 at 12:49pm
Listed by:
Amy Scott 448-219-6944,
ADAMS HOMES REALTY, INC,
Andrea De La Cerna Murphy 850-218-3563,
ADAMS HOMES REALTY, INC
Bought with:
Dederek Teate, Jr.
KELLER WILLIAMS REALTY GULF COAST
Source: PAR,MLS#: 645922
Facts & features
Interior
Bedrooms & bathrooms
- Bedrooms: 4
- Bathrooms: 2
- Full bathrooms: 2
Primary bedroom
- Level: First
- Area: 238
- Dimensions: 14 x 17
Bedroom
- Level: First
- Area: 195
- Dimensions: 15 x 13
Bedroom 1
- Level: First
- Area: 132
- Dimensions: 11 x 12
Bedroom 2
- Level: First
- Area: 143
- Dimensions: 11 x 13
Dining room
- Level: First
- Area: 120
- Dimensions: 10 x 12
Heating
- Central
Cooling
- Central Air, Ceiling Fan(s)
Appliances
- Included: Electric Water Heater, Dishwasher, Disposal, Microwave
Features
- Flooring: Carpet
- Has basement: No
Interior area
- Total structure area: 2,105
- Total interior livable area: 2,105 sqft
Property
Parking
- Total spaces: 2
- Parking features: 2 Car Garage, Garage Door Opener
- Garage spaces: 2
Features
- Levels: One
- Stories: 1
- Patio & porch: Lanai
- Pool features: None
Lot
- Size: 9,583 sqft
- Dimensions: 80X120
- Features: Interior Lot, Sprinkler
Details
- Parcel number: 352n313302018002
- Zoning description: Deed Restrictions,Res Single
Construction
Type & style
- Home type: SingleFamily
- Architectural style: Contemporary
- Property subtype: Single Family Residence
Materials
- Frame
- Foundation: Slab
- Roof: Shingle
Condition
- Under Construction
- New construction: Yes
- Year built: 2024
Details
- Warranty included: Yes
Utilities & green energy
- Electric: Circuit Breakers
- Sewer: Public Sewer
- Water: Public
- Utilities for property: Underground Utilities
Green energy
- Energy efficient items: Insulation, Insulated Walls
Community & neighborhood
Security
- Security features: Smoke Detector(s)
Location
- Region: Cantonment
- Subdivision: Pecan Valley
HOA & financial
HOA
- Has HOA: Yes
- HOA fee: $400 annually
- Services included: Deed Restrictions
Other
Other facts
- Price range: $314.9K - $314.9K
- Road surface type: Paved
Price history
| Date | Event | Price |
|---|---|---|
| 5/7/2025 | Sold | $314,900-3.8%$150/sqft |
Source: | ||
| 3/25/2025 | Pending sale | $327,400$156/sqft |
Source: | ||
| 3/5/2025 | Price change | $327,400-5.8%$156/sqft |
Source: | ||
| 1/27/2025 | Price change | $347,400-4.1%$165/sqft |
Source: | ||
| 5/20/2024 | Listed for sale | $362,400$172/sqft |
Source: | ||
Public tax history
Tax history is unavailable.
Neighborhood: 32533
Nearby schools
GreatSchools rating
- 7/10Jim Allen Elementary SchoolGrades: PK-5Distance: 0.9 mi
- 5/10Ransom Middle SchoolGrades: 6-8Distance: 4.1 mi
- 5/10J. M. Tate Senior High SchoolGrades: 9-12Distance: 4.5 mi
Schools provided by the listing agent
- Elementary: Jim Allen
- Middle: RANSOM
- High: Tate
Source: PAR. This data may not be complete. We recommend contacting the local school district to confirm school assignments for this home.
Get pre-qualified for a loan
At Zillow Home Loans, we can pre-qualify you in as little as 5 minutes with no impact to your credit score.An equal housing lender. NMLS #10287.
Sell with ease on Zillow
Get a Zillow Showcase℠ listing at no additional cost and you could sell for —faster.
$313,600
2% more+$6,272
With Zillow Showcase(estimated)$319,872



