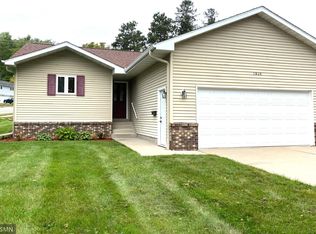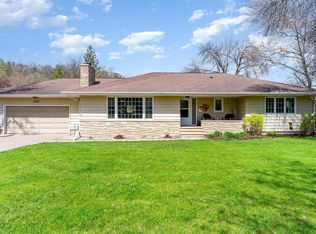Closed
$265,000
1828 Twin Bluff Rd, Red Wing, MN 55066
3beds
1,408sqft
Single Family Residence
Built in 1955
0.35 Acres Lot
$286,500 Zestimate®
$188/sqft
$1,741 Estimated rent
Home value
$286,500
$272,000 - $301,000
$1,741/mo
Zestimate® history
Loading...
Owner options
Explore your selling options
What's special
Impressive & Spacious ! 3 BR, 2 BA, 2 + Car Garage ranch style home situated on a large lot with nice setback from the street. Newer Shingles, New Furnace & AC, Inviting living room opens to kitchen and dining. Functional kitchen with beautiful oak cabinets and kitchen island. Walkout to screened back porch with private backyard. Oversized 2 plus stall garage with plenty of storage space, including a 10 x 10 shed. Main Level Laundry in one of the bedrooms can be converted back to lower level. Lower Level is partially framed with egress window installed for future 4th bedroom. Great location near schools, parks, easy access to all of Red Wing.
Zillow last checked: 8 hours ago
Listing updated: October 15, 2024 at 11:25pm
Listed by:
Mark L. McCaughtry 651-212-1541,
Coldwell Banker Nybo & Assoc
Bought with:
Lori L. Simonson
Exit Realty Rivertown
Source: NorthstarMLS as distributed by MLS GRID,MLS#: 6419156
Facts & features
Interior
Bedrooms & bathrooms
- Bedrooms: 3
- Bathrooms: 2
- Full bathrooms: 1
- 3/4 bathrooms: 1
Bedroom 1
- Level: Main
- Area: 168 Square Feet
- Dimensions: 14 x 12
Bedroom 2
- Level: Main
- Area: 130 Square Feet
- Dimensions: 13 x 10
Bedroom 3
- Level: Main
- Area: 120 Square Feet
- Dimensions: 12 x 10
Bathroom
- Level: Main
- Area: 63 Square Feet
- Dimensions: 9 x 7
Bathroom
- Level: Lower
- Area: 48 Square Feet
- Dimensions: 8 x 6
Dining room
- Level: Main
- Area: 156 Square Feet
- Dimensions: 13 x 12
Kitchen
- Level: Main
- Area: 143 Square Feet
- Dimensions: 13 x 11
Living room
- Level: Main
- Area: 252 Square Feet
- Dimensions: 18 x 14
Porch
- Level: Main
- Area: 180 Square Feet
- Dimensions: 15 x 12
Other
- Level: Lower
- Area: 390 Square Feet
- Dimensions: 30 x 13
Heating
- Forced Air
Cooling
- Central Air
Appliances
- Included: Dishwasher, Disposal, Dryer, Microwave, Range, Refrigerator, Washer, Water Softener Owned
Features
- Basement: Egress Window(s),Full,Partially Finished
- Has fireplace: No
Interior area
- Total structure area: 1,408
- Total interior livable area: 1,408 sqft
- Finished area above ground: 1,328
- Finished area below ground: 80
Property
Parking
- Total spaces: 2
- Parking features: Attached
- Attached garage spaces: 2
- Details: Garage Dimensions (26 x 24)
Accessibility
- Accessibility features: None
Features
- Levels: One
- Stories: 1
- Patio & porch: Rear Porch, Screened
Lot
- Size: 0.35 Acres
- Dimensions: 100 x 150
Details
- Additional structures: Storage Shed
- Foundation area: 1328
- Parcel number: 556200450
- Zoning description: Residential-Single Family
Construction
Type & style
- Home type: SingleFamily
- Property subtype: Single Family Residence
Materials
- Wood Siding
- Roof: Age 8 Years or Less,Asphalt
Condition
- Age of Property: 69
- New construction: No
- Year built: 1955
Utilities & green energy
- Electric: Circuit Breakers, 100 Amp Service, Power Company: Xcel Energy
- Gas: Natural Gas
- Sewer: City Sewer/Connected
- Water: City Water/Connected
- Utilities for property: Underground Utilities
Community & neighborhood
Location
- Region: Red Wing
- Subdivision: City/Red Wing
HOA & financial
HOA
- Has HOA: No
Other
Other facts
- Road surface type: Paved
Price history
| Date | Event | Price |
|---|---|---|
| 10/16/2023 | Sold | $265,000-3.6%$188/sqft |
Source: | ||
| 9/2/2023 | Pending sale | $275,000$195/sqft |
Source: | ||
| 8/25/2023 | Listed for sale | $275,000+131.1%$195/sqft |
Source: | ||
| 9/28/2012 | Sold | $119,000$85/sqft |
Source: Public Record Report a problem | ||
Public tax history
| Year | Property taxes | Tax assessment |
|---|---|---|
| 2024 | $2,904 +3.7% | $210,145 -5.5% |
| 2023 | $2,800 +7% | $222,300 +0.5% |
| 2022 | $2,616 +16.5% | $221,100 +15.2% |
Find assessor info on the county website
Neighborhood: 55066
Nearby schools
GreatSchools rating
- NASunnyside Elementary SchoolGrades: K-1Distance: 0.2 mi
- 5/10Twin Bluff Middle SchoolGrades: 5-7Distance: 0.3 mi
- 7/10Red Wing Senior High SchoolGrades: 8-12Distance: 1.5 mi

Get pre-qualified for a loan
At Zillow Home Loans, we can pre-qualify you in as little as 5 minutes with no impact to your credit score.An equal housing lender. NMLS #10287.
Sell for more on Zillow
Get a free Zillow Showcase℠ listing and you could sell for .
$286,500
2% more+ $5,730
With Zillow Showcase(estimated)
$292,230
