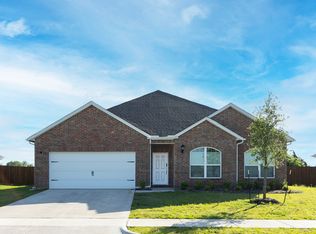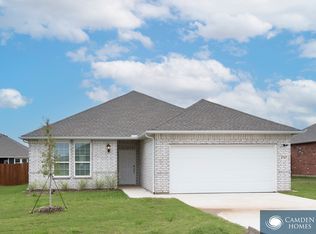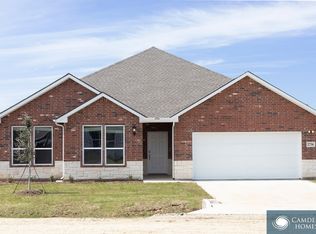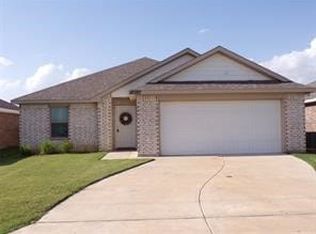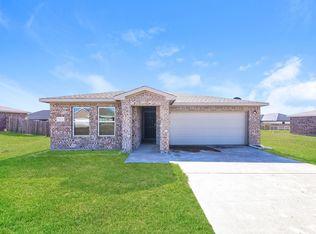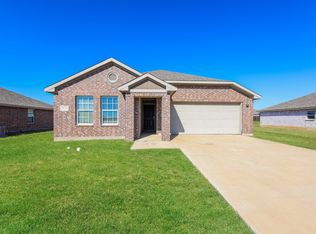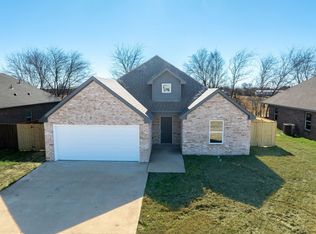HERE IS AN OPPORTUNITY TO OWN A BEAUTIFUL HOME THAT IS ONLY 2 YEARS OLD AND PRICED TO SELL! One Story Home in Mabank with an open floor plan. There is a dining or office as you enter the home. The Kitchen has granite countertops and an island breakfast bar and Energy Efficient appliances, Range, Dishwasher and built in microwave. Separate Full size Utility Room. Split Bedroom Design, with Primary Suite on one side of the home and the secondary bedrooms on the other side of the home. Large Living area is open to the kitchen. Stainless Steel Refrigerator in kitchen Conveys with the Home. VYNAL WOOD FLOORING THROUGHOUT THE HOME!
Two car garage with opener and large pool sized back yard that is Fenced. Close to Cedar Creek Lake for fishing and boating. Convenient to shopping and dining. This is a perfect open Floor Plan. Mabank is rapidly growing but still has the Hometown Feel. Convenient to Dallas and Tyler via freeways yet offering a relaxed lifestyle near Cedar Creek lake. Don't Miss the Texas Flower Gardens just down the street!
For sale
$248,000
18287 Co Rd #4001, Mabank, TX 75147
3beds
1,586sqft
Est.:
Single Family Residence
Built in 2023
6,534 Square Feet Lot
$247,100 Zestimate®
$156/sqft
$-- HOA
What's special
One story homeOpen floor planSplit bedroom designIsland breakfast barEnergy efficient appliances
- 17 days |
- 81 |
- 3 |
Zillow last checked: 8 hours ago
Listing updated: December 31, 2025 at 07:12pm
Listed by:
Karen Straughan 0310106 972-771-8163,
Ebby Halliday, REALTORS 972-771-8163
Source: NTREIS,MLS#: 21141936
Tour with a local agent
Facts & features
Interior
Bedrooms & bathrooms
- Bedrooms: 3
- Bathrooms: 2
- Full bathrooms: 2
Primary bedroom
- Features: Linen Closet, Separate Shower, Walk-In Closet(s)
- Level: First
- Dimensions: 15 x 13
Bedroom
- Features: Built-in Features, Ceiling Fan(s)
- Level: First
- Dimensions: 11 x 14
Bedroom
- Features: Ceiling Fan(s)
- Level: First
- Dimensions: 11 x 10
Kitchen
- Features: Breakfast Bar, Built-in Features, Eat-in Kitchen, Granite Counters, Kitchen Island, Pantry
- Level: First
- Dimensions: 14 x 12
Living room
- Features: Ceiling Fan(s)
- Level: First
- Dimensions: 23 x 15
Office
- Level: First
- Dimensions: 13 x 10
Utility room
- Level: First
- Dimensions: 7 x 6
Heating
- Central, Electric, ENERGY STAR/ACCA RSI Qualified Installation
Cooling
- Ceiling Fan(s), ENERGY STAR Qualified Equipment
Appliances
- Included: Dishwasher, Electric Cooktop, Electric Oven, Electric Range, Electric Water Heater, Disposal, Microwave, Refrigerator
Features
- Decorative/Designer Lighting Fixtures, Eat-in Kitchen
- Has basement: No
- Has fireplace: No
Interior area
- Total interior livable area: 1,586 sqft
Video & virtual tour
Property
Parking
- Total spaces: 2
- Parking features: Garage Faces Front, Garage, Garage Door Opener
- Attached garage spaces: 2
Features
- Levels: One
- Stories: 1
- Pool features: None
- Fencing: Back Yard,Fenced,Wood
- Body of water: Cedar Creek
Lot
- Size: 6,534 Square Feet
- Features: Interior Lot
Details
- Parcel number: 217301
Construction
Type & style
- Home type: SingleFamily
- Architectural style: Traditional,Detached
- Property subtype: Single Family Residence
Materials
- Brick
- Foundation: Slab
Condition
- Year built: 2023
Utilities & green energy
- Sewer: Public Sewer
- Water: Public
- Utilities for property: Cable Available, Sewer Available, Water Available
Community & HOA
Community
- Subdivision: Mabank Meadows PH4
HOA
- Has HOA: No
Location
- Region: Mabank
Financial & listing details
- Price per square foot: $156/sqft
- Date on market: 12/31/2025
- Cumulative days on market: 306 days
- Listing terms: Cash,Conventional,FHA
Estimated market value
$247,100
$235,000 - $259,000
$1,511/mo
Price history
Price history
| Date | Event | Price |
|---|---|---|
| 12/31/2025 | Listed for sale | $248,000$156/sqft |
Source: NTREIS #21141936 Report a problem | ||
| 12/31/2025 | Listing removed | $248,000$156/sqft |
Source: NTREIS #21077692 Report a problem | ||
| 10/6/2025 | Listed for sale | $248,000-4.6%$156/sqft |
Source: NTREIS #21077692 Report a problem | ||
| 10/3/2025 | Listing removed | $260,000$164/sqft |
Source: NTREIS #20872356 Report a problem | ||
| 7/21/2025 | Price change | $260,000-3.7%$164/sqft |
Source: NTREIS #20872356 Report a problem | ||
Public tax history
Public tax history
Tax history is unavailable.BuyAbility℠ payment
Est. payment
$1,664/mo
Principal & interest
$1182
Property taxes
$395
Home insurance
$87
Climate risks
Neighborhood: 75147
Nearby schools
GreatSchools rating
- 6/10Central Elementary SchoolGrades: PK-4Distance: 1 mi
- 5/10Mabank J High SchoolGrades: 7-8Distance: 2.2 mi
- 5/10Mabank High SchoolGrades: 9-12Distance: 1.9 mi
Schools provided by the listing agent
- Elementary: Mabank
- High: Mabank
- District: Mabank ISD
Source: NTREIS. This data may not be complete. We recommend contacting the local school district to confirm school assignments for this home.
- Loading
- Loading
