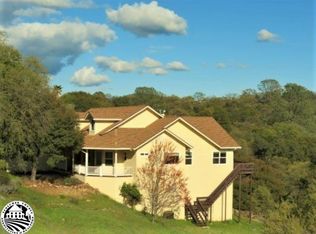Sold for $850,000
$850,000
18288 Lambert Lake Rd, Sonora, CA 95370
3beds
3,016sqft
Single Family Residence
Built in 2001
4.55 Acres Lot
$-- Zestimate®
$282/sqft
$3,178 Estimated rent
Home value
Not available
Estimated sales range
Not available
$3,178/mo
Zestimate® history
Loading...
Owner options
Explore your selling options
What's special
Custom Whispering Woods home with 3,016 square feet and spectacular sunrises and sunsets on 4.55 private view acres! Extraordinary three vehicle garage with shop workbench and plenty of storage!. Enjoy the convenience of the drive-thru covered portico entryway. Wood craftmanship shows off intricate custom designed cabinetry throughout this QUALITY BUILT home. Massive pillars and open beamed nine foot ceilings from the entry throughout the main floor. Great room features a stone propane fireplace, dining area, gourmet granite kitchen with a long prep and cooking island with breakfast bar, warming drawer plus a cooktop with downdraft fan. Other built-in appliances include a huge refrigerator freezer, dishwasher, convection microwave and wall ovens. Everything you need is on the main level including the master suite with wood framed sliding doors out to patio areas. The master bath includes both a jetted tub and separate shower plus dual sinks, many storage cabinets and closeted toilet. One upper bedroom and full bath next to expansive picture window lit family room featuring a library area with propane heat stove and astounding bi-directional views. Extra built-in storage throughout. Relax and enjoy the outdoor patios with distant views via massive sliding doors from the great room
Zillow last checked: 8 hours ago
Listing updated: November 01, 2024 at 12:11pm
Listed by:
Carol Ann Bisnett DRE #01211092 209-591-8765,
Coldwell Banker Mother Lode RE
Bought with:
Teri Rogers, DRE #01315131
Mountain Resort Realty
Source: bridgeMLS/CCAR/Bay East AOR,MLS#: 20230428
Facts & features
Interior
Bedrooms & bathrooms
- Bedrooms: 3
- Bathrooms: 3
- Full bathrooms: 2
- 1/2 bathrooms: 1
Kitchen
- Features: Breakfast Bar, Dishwasher, Garbage Disposal, Island, Microwave, Pantry, Refrigerator
Heating
- Radiant, Solar, Propane, Wood Stove
Cooling
- Ceiling Fan(s)
Appliances
- Included: Dishwasher, Microwave, Refrigerator
- Laundry: Dryer, Gas Dryer Hookup, Washer, Inside
Features
- Breakfast Bar, Pantry
- Flooring: Tile
- Has fireplace: Yes
- Fireplace features: Insert, Stone
Interior area
- Total structure area: 3,016
- Total interior livable area: 3,016 sqft
Property
Parking
- Total spaces: 2
- Parking features: Workshop in Garage
- Garage spaces: 2
Features
- Levels: Two Story
- Stories: 2
- Exterior features: Garden
- Fencing: Fenced
- Has view: Yes
- View description: Valley
Lot
- Size: 4.55 Acres
- Features: Level, Sloped Up
Details
- Parcel number: 097320007 & 097320008
Construction
Type & style
- Home type: SingleFamily
- Architectural style: Contemporary
- Property subtype: Single Family Residence
Materials
- Foundation: Slab
Condition
- Year built: 2001
Utilities & green energy
- Electric: Other Solar
- Sewer: Septic Tank
Community & neighborhood
Location
- Region: Sonora
Price history
| Date | Event | Price |
|---|---|---|
| 3/1/2024 | Sold | $850,000-2.9%$282/sqft |
Source: | ||
| 2/17/2024 | Pending sale | $875,000$290/sqft |
Source: | ||
| 1/30/2024 | Contingent | $875,000$290/sqft |
Source: | ||
| 11/28/2023 | Price change | $875,000-2.8%$290/sqft |
Source: | ||
| 9/21/2023 | Price change | $899,900-1.4%$298/sqft |
Source: | ||
Public tax history
| Year | Property taxes | Tax assessment |
|---|---|---|
| 2016 | $6,602 +1.3% | $558,399 +1.5% |
| 2015 | $6,515 +2.5% | $550,013 +2% |
| 2014 | $6,354 +0.3% | $539,240 +0.5% |
Find assessor info on the county website
Neighborhood: 95370
Nearby schools
GreatSchools rating
- 3/10Curtis Creek Elementary SchoolGrades: K-8Distance: 1.9 mi
- 7/10Sonora High SchoolGrades: 9-12Distance: 3.5 mi
Get pre-qualified for a loan
At Zillow Home Loans, we can pre-qualify you in as little as 5 minutes with no impact to your credit score.An equal housing lender. NMLS #10287.
