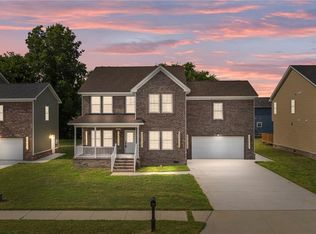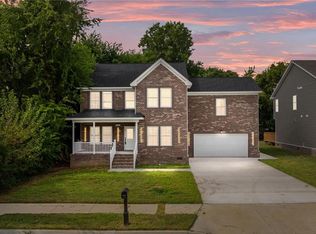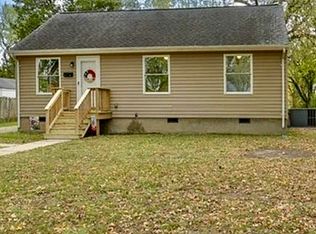Sold
Zestimate®
$600,000
1829 Broadstreet Rd, Hampton, VA 23666
5beds
3,500sqft
Single Family Residence
Built in 2024
-- sqft lot
$600,000 Zestimate®
$171/sqft
$4,097 Estimated rent
Home value
$600,000
$570,000 - $630,000
$4,097/mo
Zestimate® history
Loading...
Owner options
Explore your selling options
What's special
Don't miss this opportunity to own a stunning brand-new 5-bedroom, 4-bath home in the heart of Hampton, VA! This home features soaring ceilings, a chef’s kitchen with abundant cabinetry, gorgeous granite countertops, stainless steel appliances, and a spacious pantry. Step outside onto the expansive 12x12 deck and enjoy the large backyard. The first-floor master suite offers a private bath and elegant coffered ceilings, while the open floor plan enhances the home's airy feel. Upstairs, the luxurious primary suite boasts a tray ceiling, a spa-like bathroom with dual vanities, a soaking tub, a separate shower, and a massive walk-in closet. The additional bedrooms are generously sized, and exquisite trim work adds charm throughout. Too many great items to list. Call for your private showing today. Schedule your private showing today!
Zillow last checked: 8 hours ago
Listing updated: February 18, 2026 at 12:12pm
Listed by:
Melody Matthews,
Melody Matthews&Assoc.RE Prof 757-223-0034
Bought with:
Shauna Lane
BHHS RW Towne Realty
Source: REIN Inc.,MLS#: 10600141
Facts & features
Interior
Bedrooms & bathrooms
- Bedrooms: 5
- Bathrooms: 4
- Full bathrooms: 4
Primary bedroom
- Level: First
Bedroom
- Level: First
Dining room
- Level: First
Kitchen
- Level: First
Living room
- Level: First
Heating
- Electric, Heat Pump
Cooling
- 16+ SEER A/C
Appliances
- Included: Dishwasher, Disposal, Microwave, Electric Range, Electric Water Heater
- Laundry: Dryer Hookup, Washer Hookup
Features
- Walk-In Closet(s), Entrance Foyer, Pantry
- Flooring: Carpet, Ceramic Tile, Laminate/LVP
- Basement: Crawl Space
- Number of fireplaces: 1
- Fireplace features: Electric
Interior area
- Total interior livable area: 3,500 sqft
Property
Parking
- Total spaces: 2
- Parking features: Garage Att 2 Car, Off Street, Driveway, On Street
- Attached garage spaces: 2
- Has uncovered spaces: Yes
Features
- Stories: 2
- Patio & porch: Porch
- Pool features: None
- Fencing: None
- Waterfront features: Not Waterfront
Details
- Parcel number: 7000267
Construction
Type & style
- Home type: SingleFamily
- Architectural style: Contemp,Traditional
- Property subtype: Single Family Residence
Materials
- Brick, Vinyl Siding
- Roof: Asphalt Shingle
Condition
- New construction: Yes
- Year built: 2024
Utilities & green energy
- Sewer: City/County
- Water: City/County
Community & neighborhood
Location
- Region: Hampton
- Subdivision: All Others Area 103
HOA & financial
HOA
- Has HOA: No
Price history
Price history is unavailable.
Public tax history
| Year | Property taxes | Tax assessment |
|---|---|---|
| 2025 | $904 -8.4% | $70,000 -18.4% |
| 2024 | $987 +16.9% | $85,800 +20% |
| 2023 | $844 +5.7% | $71,500 +11% |
Find assessor info on the county website
Neighborhood: Mercury Central
Nearby schools
GreatSchools rating
- 6/10Paul Burbank Elementary SchoolGrades: PK-5Distance: 0.9 mi
- 5/10C. Alton Lindsay Middle SchoolGrades: 6-8Distance: 2.2 mi
- 6/10Hampton High SchoolGrades: 9-12Distance: 1.3 mi
Schools provided by the listing agent
- Elementary: Samuel P. Langley Elementary
- Middle: C. Alton Lindsay Middle
- High: Bethel
Source: REIN Inc.. This data may not be complete. We recommend contacting the local school district to confirm school assignments for this home.
Get pre-qualified for a loan
At Zillow Home Loans, we can pre-qualify you in as little as 5 minutes with no impact to your credit score.An equal housing lender. NMLS #10287.
Sell for more on Zillow
Get a Zillow Showcase℠ listing at no additional cost and you could sell for .
$600,000
2% more+$12,000
With Zillow Showcase(estimated)$612,000


