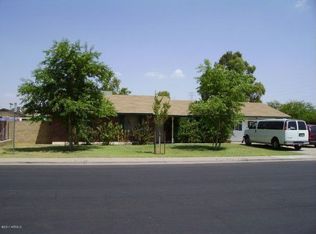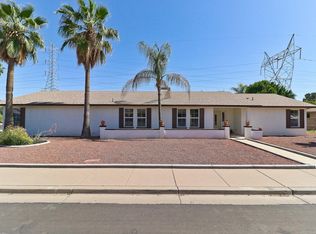Sold for $440,000 on 08/28/25
$440,000
1829 E Decatur St, Mesa, AZ 85203
3beds
2baths
1,903sqft
Single Family Residence
Built in 1976
8,583 Square Feet Lot
$437,200 Zestimate®
$231/sqft
$2,474 Estimated rent
Home value
$437,200
$398,000 - $477,000
$2,474/mo
Zestimate® history
Loading...
Owner options
Explore your selling options
What's special
CHARMING 1903 SqFt Ranch, 3 Bedroom 2 Bath w/Sparkling POOL on a DESIRABLE CORNOR LOT!! Cul de sac living at its best w/Welcoming Curb Appeal & 2-car side garage. The Open Kitchen/Family plan offers neutral tile and carpet flooring, abundant natural light, a cozy fireplace & fresh paint with vibrant accent walls. The bright Kitchen displays a Tray Ceiling, Pendant Lighting, White Cabinets, Tiled Backsplash & Counters with Breakfast Bar. The Main Bedroom affords a Walkin Closet, Sliding Barndoor, Double Sinks and Shower/Tub combo, White Cabinets and Black Fixtures. Host fun gatherings in the Spacious Backyard and refresh in the Sparkling Pool or under the Covered Patio. You'll appreciate the Shelved Storage Room and Cabinet Storage in the Garage. See it today!!
Zillow last checked: 8 hours ago
Listing updated: August 29, 2025 at 01:09am
Listed by:
Scott Willis 602-481-5182,
Ensign Properties Corp
Bought with:
Christina M Dugie, SA706742000
Coldwell Banker Realty
Source: ARMLS,MLS#: 6858492

Facts & features
Interior
Bedrooms & bathrooms
- Bedrooms: 3
- Bathrooms: 2
Heating
- Electric, Ceiling
Cooling
- Central Air, Ceiling Fan(s), Evaporative Cooling
Features
- High Speed Internet, Double Vanity, Eat-in Kitchen, Breakfast Bar, 3/4 Bath Master Bdrm
- Flooring: Carpet, Tile
- Windows: Solar Screens, Double Pane Windows
- Has basement: No
- Has fireplace: Yes
- Fireplace features: Living Room
Interior area
- Total structure area: 1,903
- Total interior livable area: 1,903 sqft
Property
Parking
- Total spaces: 4
- Parking features: RV Access/Parking, RV Gate, Garage Door Opener, Direct Access, Attch'd Gar Cabinets
- Garage spaces: 2
- Uncovered spaces: 2
Accessibility
- Accessibility features: Bath Lever Faucets
Features
- Stories: 1
- Patio & porch: Covered, Patio
- Has private pool: Yes
- Pool features: Diving Pool
- Has spa: Yes
- Spa features: Above Ground, Heated, Private
- Fencing: Block
Lot
- Size: 8,583 sqft
- Features: Corner Lot, Cul-De-Sac, Gravel/Stone Front, Grass Front, Grass Back
Details
- Parcel number: 13701063
Construction
Type & style
- Home type: SingleFamily
- Architectural style: Spanish
- Property subtype: Single Family Residence
Materials
- Brick Veneer, Stucco, Wood Frame, Blown Cellulose, Painted, Block, Brick
- Roof: Composition
Condition
- Year built: 1976
Utilities & green energy
- Electric: 220 Volts in Kitchen
- Sewer: Public Sewer
- Water: City Water
Community & neighborhood
Location
- Region: Mesa
- Subdivision: RIVIERA GARDENS PARK
Other
Other facts
- Listing terms: Cash,Conventional,FHA,VA Loan
- Ownership: Fee Simple
Price history
| Date | Event | Price |
|---|---|---|
| 8/28/2025 | Sold | $440,000-3.3%$231/sqft |
Source: | ||
| 8/3/2025 | Pending sale | $455,000$239/sqft |
Source: | ||
| 6/20/2025 | Price change | $455,000-2.1%$239/sqft |
Source: | ||
| 5/28/2025 | Price change | $464,900-2.1%$244/sqft |
Source: | ||
| 5/1/2025 | Listed for sale | $475,000$250/sqft |
Source: | ||
Public tax history
| Year | Property taxes | Tax assessment |
|---|---|---|
| 2025 | $1,416 +0.1% | $36,520 -5.7% |
| 2024 | $1,416 -1.2% | $38,710 +148.7% |
| 2023 | $1,433 +1.7% | $15,563 -35.5% |
Find assessor info on the county website
Neighborhood: 85203
Nearby schools
GreatSchools rating
- 4/10Hawthorne Elementary SchoolGrades: PK-6Distance: 0.5 mi
- 2/10Poston Junior High SchoolGrades: 7-8Distance: 0.8 mi
- 8/10Mountain View High SchoolGrades: 9-12Distance: 1.4 mi
Schools provided by the listing agent
- Elementary: Whittier Elementary School
- Middle: Poston Junior High School
- High: Mountain View High School
- District: Mesa Unified District
Source: ARMLS. This data may not be complete. We recommend contacting the local school district to confirm school assignments for this home.
Get a cash offer in 3 minutes
Find out how much your home could sell for in as little as 3 minutes with a no-obligation cash offer.
Estimated market value
$437,200
Get a cash offer in 3 minutes
Find out how much your home could sell for in as little as 3 minutes with a no-obligation cash offer.
Estimated market value
$437,200

