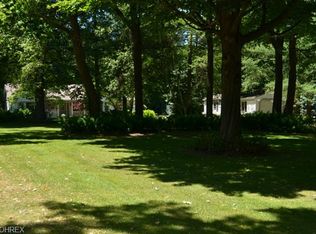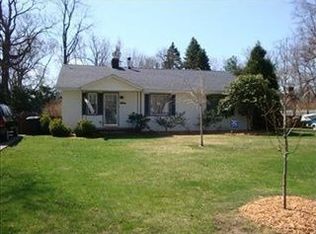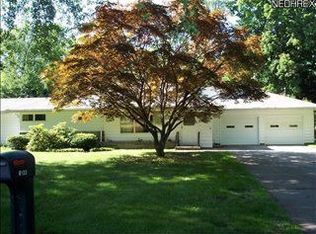Sold for $180,000
$180,000
1829 Meadows Rd, Madison, OH 44057
4beds
1,344sqft
Single Family Residence
Built in 1927
9,748.73 Square Feet Lot
$208,400 Zestimate®
$134/sqft
$1,889 Estimated rent
Home value
$208,400
$198,000 - $219,000
$1,889/mo
Zestimate® history
Loading...
Owner options
Explore your selling options
What's special
Bursting with old-fashioned charm & curb appeal, this 4 Bdrm/1.5 Bath Colonial boasts incredible natural light and wonderful old wooden floors. Kitchen includes Pantry, built-in Desk & appliances. Living Rm is set off by the stone Fireplace w/ gas insert. Spacious Dining Rm. Vinyl windows & steel siding. Fresh paint in 2023. Roof in 2022. An enclosed Porch & a covered Porch to enjoy & relax on. The extra deep heated attached Garage has a Workshop space. Partially fenced yard. Set in a wonderful corner-lot location w/ plenty of room for a garden and the bonus of a 2nd driveway.
Zillow last checked: 8 hours ago
Listing updated: August 26, 2023 at 02:58pm
Listed by:
Michael L Warren sueasmith@howardhanna.com(440)428-1818,
Howard Hanna,
Max Ungers 440-413-7016,
Howard Hanna
Bought with:
Sherrie L Ryan, 2016004134
HomeSmart Real Estate Momentum LLC
Source: MLS Now,MLS#: 4447971Originating MLS: Lake Geauga Area Association of REALTORS
Facts & features
Interior
Bedrooms & bathrooms
- Bedrooms: 4
- Bathrooms: 2
- Full bathrooms: 1
- 1/2 bathrooms: 1
- Main level bathrooms: 1
Primary bedroom
- Description: Flooring: Wood
- Level: Second
- Dimensions: 9.00 x 11.00
Bedroom
- Description: Flooring: Wood
- Level: Second
- Dimensions: 11.00 x 10.00
Bedroom
- Description: Flooring: Wood
- Level: Second
- Dimensions: 9.00 x 10.00
Bedroom
- Description: Flooring: Wood
- Level: Second
- Dimensions: 9.00 x 10.00
Dining room
- Description: Flooring: Wood
- Level: First
- Dimensions: 11.00 x 13.00
Kitchen
- Description: Flooring: Laminate
- Level: First
- Dimensions: 11.00 x 13.00
Laundry
- Level: First
Living room
- Description: Flooring: Wood
- Features: Fireplace
- Level: First
- Dimensions: 15.00 x 23.00
Heating
- Forced Air, Gas
Cooling
- None
Appliances
- Included: Cooktop, Dishwasher, Disposal, Microwave, Oven, Refrigerator
Features
- Basement: Crawl Space,None
- Number of fireplaces: 1
Interior area
- Total structure area: 1,344
- Total interior livable area: 1,344 sqft
- Finished area above ground: 1,344
Property
Parking
- Parking features: Attached, Garage, Unpaved
- Attached garage spaces: 1
Features
- Levels: Two
- Stories: 2
- Patio & porch: Enclosed, Patio, Porch
- Fencing: Partial,Wood
Lot
- Size: 9,748 sqft
- Dimensions: 193 x IRR
- Features: Irregular Lot
Details
- Parcel number: 01B112A091100
Construction
Type & style
- Home type: SingleFamily
- Architectural style: Colonial
- Property subtype: Single Family Residence
Materials
- Other
- Roof: Asphalt,Fiberglass
Condition
- Year built: 1927
Utilities & green energy
- Sewer: Public Sewer
- Water: Public
Community & neighborhood
Location
- Region: Madison
- Subdivision: Madison Golf Lakelands
Other
Other facts
- Listing agreement: Exclusive Right To Sell
Price history
| Date | Event | Price |
|---|---|---|
| 5/19/2023 | Sold | $180,000+0.1%$134/sqft |
Source: HomeSmart Intl Solds #4447971_44057 Report a problem | ||
| 4/10/2023 | Pending sale | $179,900$134/sqft |
Source: | ||
| 4/5/2023 | Listed for sale | $179,900+102.6%$134/sqft |
Source: | ||
| 8/2/2013 | Sold | $88,800-6.4%$66/sqft |
Source: MLS Now #3397145 Report a problem | ||
| 5/14/2013 | Price change | $94,900-9.5%$71/sqft |
Source: Howard Hanna - Madison #3397145 Report a problem | ||
Public tax history
| Year | Property taxes | Tax assessment |
|---|---|---|
| 2024 | $3,103 +3% | $61,760 +27.5% |
| 2023 | $3,013 -0.6% | $48,430 |
| 2022 | $3,031 +0.2% | $48,430 |
Find assessor info on the county website
Neighborhood: 44057
Nearby schools
GreatSchools rating
- 7/10North Elementary SchoolGrades: K-5Distance: 0.6 mi
- 4/10Madison Middle SchoolGrades: 6-8Distance: 2.3 mi
- 4/10Madison High SchoolGrades: 9-12Distance: 2.4 mi
Schools provided by the listing agent
- District: Madison LSD Lake- 4303
Source: MLS Now. This data may not be complete. We recommend contacting the local school district to confirm school assignments for this home.
Get a cash offer in 3 minutes
Find out how much your home could sell for in as little as 3 minutes with a no-obligation cash offer.
Estimated market value$208,400
Get a cash offer in 3 minutes
Find out how much your home could sell for in as little as 3 minutes with a no-obligation cash offer.
Estimated market value
$208,400


