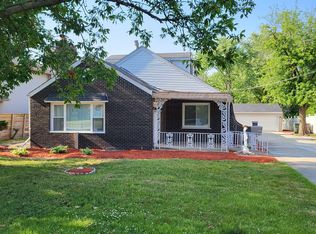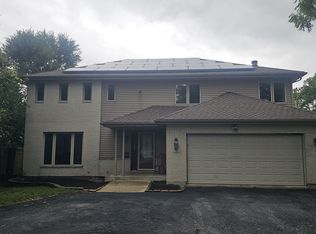This Homewood Beautification winner features 3 bedroom, 2 bath, 1 1/2 car garage with hardwood floors throughout. Full finished basement has a bar and extra large utility room. The lovely newer deck with hot tub overlooks the Koi pond. Beautifully landscaped yard is great for gardening. Prestigious Homewood Flossmoor Schools, near the train, great for commuters.
This property is off market, which means it's not currently listed for sale or rent on Zillow. This may be different from what's available on other websites or public sources.

