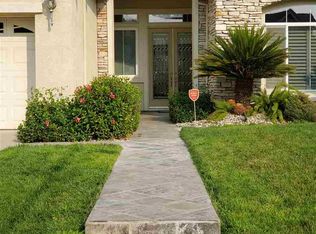Sold for $1,400,000 on 07/22/25
$1,400,000
4303 Silverado Dr, Oakley, CA 94561
6beds
5,395sqft
Residential, Single Family Residence
Built in 2001
0.37 Acres Lot
$1,384,200 Zestimate®
$259/sqft
$6,172 Estimated rent
Home value
$1,384,200
$1.25M - $1.54M
$6,172/mo
Zestimate® history
Loading...
Owner options
Explore your selling options
What's special
Prestigious Silverado Crest Estate – Turnkey Elegance with Resort-Style Living. Welcome to 4303 Silverado Drive, an exceptional estate nestled in the prestigious Neroly Estates neighborhood of Oakley. This beautifully updated 6 Beds, 6.5 Baths residence spans approximately 5,000 square feet, Public records reflect 3,685 sqft. Offering a seamless blend of timeless charm and modern luxury. From the moment you enter, you’ll be greeted by an open-concept layout flooded with natural light, soaring ceilings, and high-end finishes throughout. The home is thoughtfully designed with both functionality and elegance in mind ideal for families and entertaining alike. Step into the fully landscaped backyard oasis, where a resort-style swimming pool with cascading waterfalls invites you to unwind. Adjacent to the pool is a stylish cabana, complete with a unique roof-top waterfall feature that flows directly into the water, creating a tranquil and luxurious atmosphere. Sellers agents make no guarantee on sqft, bedroom and bath count. Check with city.
Zillow last checked: 8 hours ago
Listing updated: July 23, 2025 at 03:11am
Listed by:
Mitchell Barocio DRE #01518821 925-305-0074,
Real Broker,
Silvano Barocio DRE #02066373 925-255-3760,
Real Broker
Bought with:
Lauren Regan, DRE #02065768
Exp Realty
Source: CCAR,MLS#: 41101248
Facts & features
Interior
Bedrooms & bathrooms
- Bedrooms: 6
- Bathrooms: 7
- Full bathrooms: 6
- Partial bathrooms: 1
Bathroom
- Features: Shower Over Tub, Solid Surface, Split Bath, Stall Shower, Tile, Other, Closet, Updated Baths, See Remarks, Window
Kitchen
- Features: 220 Volt Outlet, Breakfast Nook, Stone Counters, Dishwasher, Double Oven, Eat-in Kitchen, Disposal, Gas Range/Cooktop, Ice Maker Hookup, Kitchen Island, Microwave, Oven Built-in, Pantry, Range/Oven Free Standing, Refrigerator, Self-Cleaning Oven, Skylight(s), Updated Kitchen
Heating
- Zoned, Fireplace(s)
Cooling
- Ceiling Fan(s), Central Air, Multi Units, See Remarks
Appliances
- Included: Dishwasher, Double Oven, Gas Range, Plumbed For Ice Maker, Microwave, Oven, Free-Standing Range, Refrigerator, Self Cleaning Oven, Electric Water Heater, Gas Water Heater
- Laundry: Gas Dryer Hookup, Hookups Only, Laundry Room, Cabinets, Sink
Features
- Formal Dining Room, Breakfast Nook, Pantry, Updated Kitchen, Sound System
- Flooring: Tile, Carpet, Other
- Windows: Double Pane Windows, Bay Window(s), Screens, Skylight(s)
- Number of fireplaces: 2
- Fireplace features: Gas, Living Room, Raised Hearth, See Remarks
Interior area
- Total structure area: 5,395
- Total interior livable area: 5,395 sqft
Property
Parking
- Total spaces: 3
- Parking features: Attached, Garage, RV/Boat Parking, Side Yard Access, Enclosed, Garage Faces Side, RV Access/Parking, Garage Door Opener
- Attached garage spaces: 3
Features
- Levels: Two
- Stories: 2
- Exterior features: Balcony, Dog Run
- Has private pool: Yes
- Pool features: Cabana, Gas Heat, In Ground, Pool Sweep, See Remarks, Sport, Outdoor Pool
- Fencing: Security,Fenced,Full
- Has view: Yes
- View description: Vineyard
Lot
- Size: 0.37 Acres
- Features: Corner Lot, Rectangular Lot, Other, Back Yard, Front Yard, Landscaped, Paved, Side Yard, Landscape Back, Landscape Front
Details
- Parcel number: 0411430143
- Special conditions: Offer As Is
Construction
Type & style
- Home type: SingleFamily
- Architectural style: Custom,Ranch
- Property subtype: Residential, Single Family Residence
Materials
- Other, Siding - Other
- Foundation: Raised, Slab
- Roof: Tile
Condition
- Existing
- New construction: No
- Year built: 2001
Utilities & green energy
- Electric: No Solar, 220 Volts in Kitchen, 220 Volts in Laundry
- Sewer: Public Sewer
- Water: Public
- Utilities for property: Cable Connected, Internet Available, Natural Gas Connected, Master Gas Meter
Green energy
- Energy efficient items: Caulked/Sealed, Insulation, Thermostat, Water Heater
Community & neighborhood
Location
- Region: Oakley
- Subdivision: Neroly Estates
Price history
| Date | Event | Price |
|---|---|---|
| 7/22/2025 | Sold | $1,400,000+7.8%$259/sqft |
Source: | ||
| 6/26/2025 | Pending sale | $1,299,000$241/sqft |
Source: | ||
| 6/13/2025 | Listed for sale | $1,299,000+7.9%$241/sqft |
Source: | ||
| 5/23/2024 | Sold | $1,204,000+0.4%$223/sqft |
Source: | ||
| 4/30/2024 | Pending sale | $1,199,000$222/sqft |
Source: | ||
Public tax history
| Year | Property taxes | Tax assessment |
|---|---|---|
| 2025 | $14,875 +17.8% | $1,308,080 +20.3% |
| 2024 | $12,626 +3.3% | $1,087,080 +2% |
| 2023 | $12,223 +1.6% | $1,065,765 +2% |
Find assessor info on the county website
Neighborhood: 94561
Nearby schools
GreatSchools rating
- 6/10Orchard Park SchoolGrades: K-8Distance: 0.9 mi
- 5/10Deer Valley High SchoolGrades: 9-12Distance: 2.4 mi
Get a cash offer in 3 minutes
Find out how much your home could sell for in as little as 3 minutes with a no-obligation cash offer.
Estimated market value
$1,384,200
Get a cash offer in 3 minutes
Find out how much your home could sell for in as little as 3 minutes with a no-obligation cash offer.
Estimated market value
$1,384,200
