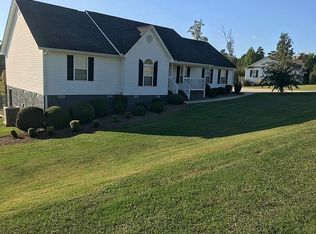Closed
$290,000
183 Banks Ridge Dr, Baldwin, GA 30511
3beds
1,632sqft
Single Family Residence
Built in 2004
1.03 Acres Lot
$289,400 Zestimate®
$178/sqft
$1,886 Estimated rent
Home value
$289,400
Estimated sales range
Not available
$1,886/mo
Zestimate® history
Loading...
Owner options
Explore your selling options
What's special
MOTIVATED SELLER! Welcome to this spectacular home nestled on a generous lot in a beautiful, well-established neighborhood. With an inviting open floor plan, this home is ideal for both comfortable living and entertaining. Step inside to find gorgeous hardwood floors flowing through the living room, dining area, and hallway, creating a warm and welcoming atmosphere. A custom-built storage unit adds both charm and practical functionality. The spacious kitchen is a chef's dream, featuring abundant cabinetry, extensive counter space, and a thoughtful layout that makes meal prep a breeze. Just off the kitchen, you'll find a large walk-in pantry/laundry room for added convenience. Retreat to the private main suite, which boasts vaulted ceilings, a generous walk-in closet, and a highly desirable en-suite bath with a double vanity, soaking tub, and separate shower. Additional highlights include: NEW HVAC system installed in 2023, ROOF REPLACED in 2020. Located just minutes from Downtown Cornelia and Highway 365, this home offers both serenity and convenience. Don't miss your opportunity-schedule a showing today and bring us an offer!
Zillow last checked: 8 hours ago
Listing updated: September 29, 2025 at 07:12am
Listed by:
Katrina D Bishop 770-539-4224,
Virtual Properties Realty.com
Bought with:
Connor Davis, 432536
eXp Realty
Source: GAMLS,MLS#: 10545329
Facts & features
Interior
Bedrooms & bathrooms
- Bedrooms: 3
- Bathrooms: 2
- Full bathrooms: 2
- Main level bathrooms: 2
- Main level bedrooms: 3
Dining room
- Features: Dining Rm/Living Rm Combo
Kitchen
- Features: Solid Surface Counters, Walk-in Pantry
Heating
- Central, Electric, Forced Air
Cooling
- Ceiling Fan(s), Central Air
Appliances
- Included: Dishwasher, Electric Water Heater
- Laundry: Other
Features
- Vaulted Ceiling(s)
- Flooring: Carpet, Hardwood, Laminate, Tile
- Windows: Double Pane Windows
- Basement: Crawl Space
- Has fireplace: No
- Common walls with other units/homes: No Common Walls
Interior area
- Total structure area: 1,632
- Total interior livable area: 1,632 sqft
- Finished area above ground: 1,632
- Finished area below ground: 0
Property
Parking
- Total spaces: 2
- Parking features: Attached, Garage, Garage Door Opener, Kitchen Level
- Has attached garage: Yes
Features
- Levels: One
- Stories: 1
- Patio & porch: Porch
- Exterior features: Other
- Waterfront features: No Dock Or Boathouse
- Body of water: None
Lot
- Size: 1.03 Acres
- Features: Sloped
Details
- Additional structures: Garage(s)
- Parcel number: B22E016
Construction
Type & style
- Home type: SingleFamily
- Architectural style: Other
- Property subtype: Single Family Residence
Materials
- Vinyl Siding
- Roof: Other
Condition
- Resale
- New construction: No
- Year built: 2004
Utilities & green energy
- Electric: 220 Volts
- Sewer: Septic Tank
- Water: Public
- Utilities for property: Cable Available, Electricity Available, Phone Available, Underground Utilities, Water Available
Community & neighborhood
Security
- Security features: Smoke Detector(s)
Community
- Community features: Street Lights
Location
- Region: Baldwin
- Subdivision: Banks Ridge
HOA & financial
HOA
- Has HOA: Yes
- HOA fee: $50 annually
- Services included: Other
Other
Other facts
- Listing agreement: Exclusive Right To Sell
Price history
| Date | Event | Price |
|---|---|---|
| 10/3/2025 | Pending sale | $300,000$184/sqft |
Source: | ||
| 10/2/2025 | Listed for sale | $300,000+3.4%$184/sqft |
Source: | ||
| 9/26/2025 | Sold | $290,000-3.3%$178/sqft |
Source: | ||
| 9/4/2025 | Pending sale | $300,000$184/sqft |
Source: | ||
| 7/20/2025 | Price change | $300,000-3.2%$184/sqft |
Source: | ||
Public tax history
| Year | Property taxes | Tax assessment |
|---|---|---|
| 2024 | $2,866 +24.7% | $117,316 +17.5% |
| 2023 | $2,298 +10.7% | $99,840 +17.7% |
| 2022 | $2,075 +23.2% | $84,790 +20.6% |
Find assessor info on the county website
Neighborhood: 30511
Nearby schools
GreatSchools rating
- NABanks County Primary SchoolGrades: PK-2Distance: 10.5 mi
- 7/10Banks County Middle SchoolGrades: 6-8Distance: 12.2 mi
- 6/10Banks County High SchoolGrades: 9-12Distance: 12.1 mi
Schools provided by the listing agent
- Elementary: Banks Co Primary/Elementary
- Middle: Banks County
- High: Banks County
Source: GAMLS. This data may not be complete. We recommend contacting the local school district to confirm school assignments for this home.
Get a cash offer in 3 minutes
Find out how much your home could sell for in as little as 3 minutes with a no-obligation cash offer.
Estimated market value$289,400
Get a cash offer in 3 minutes
Find out how much your home could sell for in as little as 3 minutes with a no-obligation cash offer.
Estimated market value
$289,400
