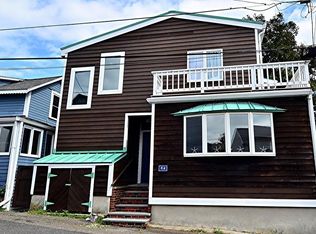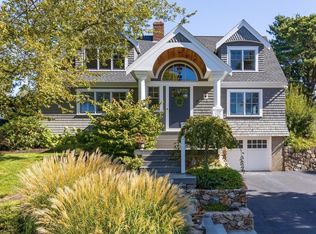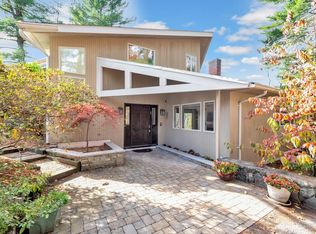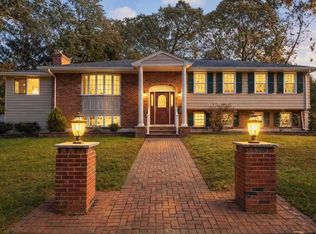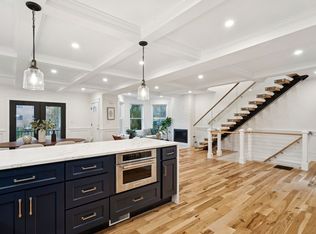Imagine having your own rock formations in the sea & your own private beach. Step into a magnificent foyer w/endless views of the ocean & the Boston Skyline. A sun filled living rm w/beamed ceiling, nw white oak flrs, frplc & steps to an expansive 10 x 28 ocean deck. The chef's kitchen showcases white cabnts, paired w/ss applncs & granite cntrs along w/an ocean view dining area. The formal dining rm lends a more intimate setting, ensuring comfort & privacy. A striking staircase w/custom half round & rectangular windows leads you upstairs to 3 bedrms. The spacious south facing primary bedrm has an outside deck & a wall of windows that frame the oceanside cliffs & a luxurious en-suite w/Boston skyline views. Two more bdrms & bthrm complete this flr. The 3rd level boasts vaulted ceilings & gorgeous wide plank pine flrs & an oversized 4th bdrm, private decks, a library/office, famly rm, laundry & bth. Large basement/workshop, lush green level bckyrd, private water access & 4 car prk.
For sale
Price cut: $50K (2/5)
$2,100,000
183 Bass Point Rd, Nahant, MA 01908
4beds
3,295sqft
Est.:
Single Family Residence
Built in 1900
0.29 Acres Lot
$-- Zestimate®
$637/sqft
$-- HOA
What's special
Private beachPrivate water accessOcean view dining area
- 311 days |
- 4,040 |
- 135 |
Likely to sell faster than
Zillow last checked: 8 hours ago
Listing updated: February 08, 2026 at 01:08am
Listed by:
Judi Moccia 781-799-7777,
REAL ESTATE and Company 978-764-7504
Source: MLS PIN,MLS#: 73362247
Tour with a local agent
Facts & features
Interior
Bedrooms & bathrooms
- Bedrooms: 4
- Bathrooms: 4
- Full bathrooms: 3
- 1/2 bathrooms: 1
Primary bedroom
- Features: Bathroom - Full, Closet, Flooring - Wall to Wall Carpet, Window(s) - Picture, Balcony / Deck, Cable Hookup, Deck - Exterior, Recessed Lighting, Closet - Double
- Level: Second
- Area: 442.38
- Dimensions: 20.2 x 21.9
Bedroom 2
- Features: Flooring - Wall to Wall Carpet, Balcony / Deck, Balcony - Exterior, Closet - Double
- Level: Second
- Area: 267.46
- Dimensions: 13.3 x 20.11
Bedroom 3
- Features: Flooring - Wall to Wall Carpet, Closet - Double
- Level: Second
- Area: 180.88
- Dimensions: 13.3 x 13.6
Bedroom 4
- Features: Vaulted Ceiling(s), Closet, Flooring - Hardwood, Balcony / Deck, Chair Rail, Deck - Exterior, Exterior Access, Recessed Lighting, Slider, Closet - Double, Pocket Door
- Level: Third
- Area: 372.6
- Dimensions: 13.8 x 27
Primary bathroom
- Features: Yes
Bathroom 1
- Features: Bathroom - Half, Flooring - Stone/Ceramic Tile
- Level: First
- Area: 16.96
- Dimensions: 5.3 x 3.2
Bathroom 2
- Features: Bathroom - Full, Bathroom - Tiled With Tub & Shower
- Level: Second
- Area: 36.4
- Dimensions: 5.2 x 7
Bathroom 3
- Features: Bathroom - Full, Bathroom - Double Vanity/Sink, Bathroom - Tiled With Tub & Shower, Closet - Linen, Flooring - Marble, Window(s) - Picture, Double Vanity, Recessed Lighting
- Level: Second
- Area: 175.16
- Dimensions: 11.6 x 15.1
Dining room
- Features: Flooring - Hardwood, Window(s) - Picture, Chair Rail, Exterior Access, Open Floorplan, Recessed Lighting, Crown Molding
- Level: Main,First
- Area: 187.53
- Dimensions: 13.3 x 14.1
Family room
- Features: Bathroom - Full, Ceiling Fan(s), Vaulted Ceiling(s), Walk-In Closet(s), Closet/Cabinets - Custom Built, Flooring - Hardwood, Window(s) - Picture, Balcony / Deck, Balcony - Exterior, Chair Rail, Exterior Access, Open Floorplan, Recessed Lighting, Slider, Closet - Double, Pocket Door
- Level: Third
- Area: 801.58
- Dimensions: 21.6 x 37.11
Kitchen
- Features: Flooring - Stone/Ceramic Tile, Dining Area, Pantry, Countertops - Stone/Granite/Solid, Kitchen Island, Breakfast Bar / Nook, Deck - Exterior, Exterior Access, Open Floorplan, Recessed Lighting, Remodeled, Stainless Steel Appliances, Gas Stove
- Level: Main,First
- Area: 271.22
- Dimensions: 14.2 x 19.1
Living room
- Features: Bathroom - Half, Flooring - Hardwood, Window(s) - Picture, Balcony / Deck, Cable Hookup, Deck - Exterior, Exterior Access, Open Floorplan, Recessed Lighting, Tray Ceiling(s)
- Level: Main,First
- Area: 406.6
- Dimensions: 19 x 21.4
Office
- Features: Ceiling Fan(s), Closet/Cabinets - Custom Built, Balcony - Exterior, Cable Hookup, Deck - Exterior, Open Floor Plan, Recessed Lighting
- Level: Third
Heating
- Baseboard, Natural Gas
Cooling
- Central Air
Appliances
- Included: Gas Water Heater, Range, Dishwasher, Disposal, Microwave, Refrigerator, Washer, Dryer
- Laundry: Gas Dryer Hookup, Washer Hookup, Third Floor, Electric Dryer Hookup
Features
- Bathroom - Tiled With Tub & Shower, Open Floorplan, Vaulted Ceiling(s), Closet, Chair Rail, Recessed Lighting, Slider, Closet - Double, Ceiling Fan(s), Closet/Cabinets - Custom Built, Cable Hookup, Bathroom, Foyer, Home Office
- Flooring: Tile, Carpet, Marble, Hardwood, Pine, Flooring - Stone/Ceramic Tile, Flooring - Hardwood
- Doors: Pocket Door
- Windows: Picture, Insulated Windows, Storm Window(s), Screens
- Basement: Full,Walk-Out Access,Concrete,Unfinished
- Number of fireplaces: 1
- Fireplace features: Living Room
Interior area
- Total structure area: 3,295
- Total interior livable area: 3,295 sqft
- Finished area above ground: 3,295
- Finished area below ground: 1,095
Property
Parking
- Total spaces: 4
- Parking features: Off Street, On Street, Paved
- Uncovered spaces: 4
Features
- Levels: Multi/Split
- Patio & porch: Deck - Exterior, Porch, Deck, Deck - Wood, Patio, Covered
- Exterior features: Balcony / Deck, Balcony - Exterior, Porch, Deck, Deck - Wood, Patio, Covered Patio/Deck, Balcony, Rain Gutters, Professional Landscaping, Sprinkler System, Screens, Fenced Yard, City View(s), Garden
- Fencing: Fenced
- Has view: Yes
- View description: Scenic View(s), City, Water, Ocean
- Has water view: Yes
- Water view: Ocean,Water
- Waterfront features: Waterfront, Ocean, Frontage, Walk to, Access, Deep Water Access, Direct Access, Private, Beach Access, Ocean, Direct Access, Frontage, 0 to 1/10 Mile To Beach, Beach Ownership(Private)
Lot
- Size: 0.29 Acres
- Features: Level
Details
- Parcel number: M:0018 B:0000 L:0136,2063171
- Zoning: R2
Construction
Type & style
- Home type: SingleFamily
- Architectural style: Contemporary
- Property subtype: Single Family Residence
Materials
- Frame, Stone
- Foundation: Concrete Perimeter
- Roof: Shingle
Condition
- Year built: 1900
Utilities & green energy
- Electric: 200+ Amp Service
- Sewer: Public Sewer
- Water: Public
- Utilities for property: for Electric Range, for Electric Oven, for Electric Dryer, Washer Hookup
Community & HOA
Community
- Features: Public Transportation, Tennis Court(s), Park, Walk/Jog Trails, Golf, Bike Path, Conservation Area, House of Worship, Marina, Public School, T-Station
HOA
- Has HOA: No
Location
- Region: Nahant
Financial & listing details
- Price per square foot: $637/sqft
- Tax assessed value: $1,908,800
- Annual tax amount: $17,313
- Date on market: 4/21/2025
Estimated market value
Not available
Estimated sales range
Not available
$5,455/mo
Price history
Price history
| Date | Event | Price |
|---|---|---|
| 2/5/2026 | Price change | $2,100,000-2.3%$637/sqft |
Source: MLS PIN #73362247 Report a problem | ||
| 10/20/2025 | Price change | $2,150,000-10.4%$653/sqft |
Source: MLS PIN #73362247 Report a problem | ||
| 8/15/2025 | Price change | $2,399,000-12.8%$728/sqft |
Source: MLS PIN #73362247 Report a problem | ||
| 6/17/2025 | Price change | $2,750,000-6.8%$835/sqft |
Source: MLS PIN #73362247 Report a problem | ||
| 4/22/2025 | Listed for sale | $2,950,000-4.8%$895/sqft |
Source: MLS PIN #73362247 Report a problem | ||
| 2/5/2025 | Listing removed | $3,100,000$941/sqft |
Source: MLS PIN #73289010 Report a problem | ||
| 1/11/2025 | Price change | $3,100,000-8.6%$941/sqft |
Source: MLS PIN #73289010 Report a problem | ||
| 9/12/2024 | Listed for sale | $3,390,000+266.5%$1,029/sqft |
Source: MLS PIN #73289010 Report a problem | ||
| 7/11/2017 | Sold | $925,000-28.8%$281/sqft |
Source: Public Record Report a problem | ||
| 6/9/2017 | Pending sale | $1,299,000$394/sqft |
Source: Nahant Associates, Inc. #72148687 Report a problem | ||
| 4/20/2017 | Listed for sale | $1,299,000$394/sqft |
Source: Nahant Associates, Inc. #72148687 Report a problem | ||
| 12/18/2016 | Listing removed | $1,299,000$394/sqft |
Source: William Raveis Real Estate #71983212 Report a problem | ||
| 7/15/2016 | Price change | $1,299,000-7.1%$394/sqft |
Source: William Raveis Real Estate #71983212 Report a problem | ||
| 4/6/2016 | Listed for sale | $1,399,000-3.5%$425/sqft |
Source: William Raveis Real Estate #71983212 Report a problem | ||
| 1/19/2016 | Listing removed | $1,449,000$440/sqft |
Source: Gibson Sotheby's International Realty #71835423 Report a problem | ||
| 12/9/2015 | Price change | $1,449,000-3.3%$440/sqft |
Source: Gibson Sotheby's International Realty #71835423 Report a problem | ||
| 5/13/2015 | Listed for sale | $1,499,000-11.8%$455/sqft |
Source: Gibson Sotheby's International Realty #71835423 Report a problem | ||
| 11/17/2014 | Listing removed | $1,699,000$516/sqft |
Source: Gibson Sotheby's International Realty #71737141 Report a problem | ||
| 9/3/2014 | Listed for sale | $1,699,000$516/sqft |
Source: Gibson Sotheby's International Realty #71737141 Report a problem | ||
Public tax history
Public tax history
| Year | Property taxes | Tax assessment |
|---|---|---|
| 2025 | $17,956 +3.7% | $1,962,400 +2.8% |
| 2024 | $17,313 +5.9% | $1,908,800 +6.1% |
| 2023 | $16,354 | $1,799,100 |
| 2022 | $16,354 +0.9% | $1,799,100 +16.7% |
| 2021 | $16,204 +0.7% | $1,541,800 +5.1% |
| 2020 | $16,092 +7.6% | $1,466,900 +7% |
| 2019 | $14,958 +12.6% | $1,371,000 +5.8% |
| 2018 | $13,283 -2% | $1,295,900 +0.1% |
| 2017 | $13,559 +2.1% | $1,295,000 +2.6% |
| 2016 | $13,279 +6.8% | $1,262,300 +10.8% |
| 2015 | $12,438 -0.8% | $1,139,000 +0.2% |
| 2014 | $12,533 +2.7% | $1,136,300 |
| 2013 | $12,204 +1.8% | $1,136,300 |
| 2012 | $11,988 +2.4% | $1,136,300 -3% |
| 2011 | $11,711 +4.4% | $1,171,100 -1.7% |
| 2010 | $11,218 +6.1% | $1,190,900 -3.9% |
| 2009 | $10,573 -0.7% | $1,239,500 -3% |
| 2008 | $10,647 +27.6% | $1,278,100 +9% |
| 2007 | $8,341 +7.9% | $1,173,100 +10.4% |
| 2006 | $7,728 +7.3% | $1,063,000 +16% |
| 2005 | $7,203 +8.3% | $916,400 +16.3% |
| 2004 | $6,653 -1.2% | $788,300 +6.8% |
| 2003 | $6,731 +4.7% | $738,100 +48.2% |
| 2000 | $6,429 +35.7% | $498,000 +36.2% |
| 1996 | $4,739 | $365,700 |
Find assessor info on the county website
BuyAbility℠ payment
Est. payment
$12,262/mo
Principal & interest
$10547
Property taxes
$1715
Climate risks
Neighborhood: 01908
Nearby schools
GreatSchools rating
- 4/10Johnson Elementary SchoolGrades: PK-6Distance: 0.3 mi
- 4/10Fredrick Douglass Collegiate AcademyGrades: 9Distance: 3 mi
Schools provided by the listing agent
- Elementary: Johnson
- High: Swampscott
Source: MLS PIN. This data may not be complete. We recommend contacting the local school district to confirm school assignments for this home.
