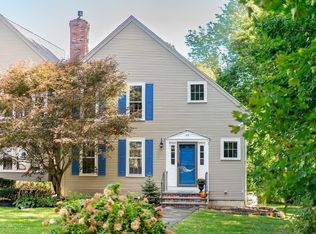Sold for $590,000
$590,000
183 Beaver Dam Rd #183, Scituate, MA 02066
2beds
2,453sqft
Condominium, Townhouse
Built in 1986
-- sqft lot
$694,500 Zestimate®
$241/sqft
$3,769 Estimated rent
Home value
$694,500
$646,000 - $750,000
$3,769/mo
Zestimate® history
Loading...
Owner options
Explore your selling options
What's special
Feels like your own single-family home and the best value in Scituate. Welcome to Mariner Pass, a 4 unit townhouse community with low condo fees of $275. Completely renovated 2 bed, 2 full/2 half bath with beautifully finished bonus rm or 3rd bed in the walkout basement and 1 car garage. As you enter you will be greeted by gleaming hardwood flooring throughout most of the home, including the eat-in kitchen with gorgeous white cabinets & countertop and stainless appliances. Open your kitchen door to your large upper deck and enjoy your morning coffee overlooking the back yard. You will love the open floor plan and oversized picture windows framing the dining room and living room with fireplace just waiting for you on those cool nights. Hardwood floors continue through the second floor with two large bedrooms, plenty of closet space and each with their own full bath. Add’l open loft room is connected to second bedroom, ideal for an office, reading room or other. 2nd floor laundry rm, A/C
Zillow last checked: 8 hours ago
Listing updated: February 27, 2023 at 11:53am
Listed by:
Kathleen Duffy 617-512-2336,
William Raveis R.E. & Home Services 781-545-1533
Bought with:
Joann Taft
William Raveis R.E. & Home Services
Source: MLS PIN,MLS#: 73069788
Facts & features
Interior
Bedrooms & bathrooms
- Bedrooms: 2
- Bathrooms: 4
- Full bathrooms: 2
- 1/2 bathrooms: 2
Primary bedroom
- Features: Bathroom - Full, Walk-In Closet(s), Flooring - Hardwood
- Level: Second
- Area: 204
- Dimensions: 17 x 12
Bedroom 2
- Features: Closet, Flooring - Hardwood
- Level: Second
- Area: 132
- Dimensions: 12 x 11
Primary bathroom
- Features: Yes
Bathroom 1
- Features: Bathroom - Half
- Level: First
- Area: 12
- Dimensions: 4 x 3
Bathroom 2
- Features: Bathroom - Full, Bathroom - With Shower Stall
- Level: Second
- Area: 70
- Dimensions: 10 x 7
Bathroom 3
- Features: Bathroom - Full, Bathroom - With Tub & Shower
- Level: Second
- Area: 60
- Dimensions: 10 x 6
Dining room
- Features: Flooring - Hardwood, Window(s) - Picture
- Level: First
- Area: 120
- Dimensions: 10 x 12
Kitchen
- Features: Flooring - Hardwood, Balcony / Deck
- Level: First
- Area: 144
- Dimensions: 12 x 12
Living room
- Features: Flooring - Hardwood, Window(s) - Picture
- Level: First
- Area: 294
- Dimensions: 14 x 21
Office
- Features: Flooring - Hardwood
- Level: Second
- Area: 35
- Dimensions: 7 x 5
Heating
- Baseboard, Oil
Cooling
- Central Air
Appliances
- Included: Range, Dishwasher, Refrigerator
- Laundry: Electric Dryer Hookup, Washer Hookup, Second Floor, In Unit
Features
- Bathroom - Half, Open Floorplan, Slider, Office, Foyer, Bonus Room, Bathroom, Entry Hall, Center Hall
- Flooring: Tile, Carpet, Hardwood, Flooring - Hardwood, Flooring - Stone/Ceramic Tile
- Has basement: Yes
- Number of fireplaces: 1
- Fireplace features: Living Room
- Common walls with other units/homes: End Unit,2+ Common Walls
Interior area
- Total structure area: 2,453
- Total interior livable area: 2,453 sqft
Property
Parking
- Total spaces: 3
- Parking features: Detached, Off Street, Paved
- Garage spaces: 1
- Uncovered spaces: 2
Features
- Patio & porch: Deck - Wood
- Exterior features: Deck - Wood, Balcony
- Waterfront features: Harbor, Ocean, Walk to, 1 to 2 Mile To Beach, Beach Ownership(Public)
Details
- Parcel number: 1168024
- Zoning: Res-2
Construction
Type & style
- Home type: Townhouse
- Property subtype: Condominium, Townhouse
- Attached to another structure: Yes
Materials
- Frame
- Roof: Shingle
Condition
- Remodeled
- Year built: 1986
Utilities & green energy
- Sewer: Public Sewer
- Water: Public
- Utilities for property: for Electric Dryer, Washer Hookup
Community & neighborhood
Community
- Community features: Shopping, Tennis Court(s), Park, Walk/Jog Trails, Golf, Medical Facility, Bike Path, Conservation Area, Marina, Public School, T-Station
Location
- Region: Scituate
HOA & financial
HOA
- HOA fee: $275 monthly
- Services included: Insurance, Maintenance Grounds, Snow Removal
Price history
| Date | Event | Price |
|---|---|---|
| 2/27/2023 | Sold | $590,000+2.6%$241/sqft |
Source: MLS PIN #73069788 Report a problem | ||
| 1/16/2023 | Pending sale | $575,000$234/sqft |
Source: | ||
| 1/15/2023 | Contingent | $575,000$234/sqft |
Source: MLS PIN #73069844 Report a problem | ||
| 1/11/2023 | Listed for sale | $575,000+69.1%$234/sqft |
Source: MLS PIN #73069788 Report a problem | ||
| 12/15/2017 | Sold | $340,000-4.2%$139/sqft |
Source: Agent Provided Report a problem | ||
Public tax history
Tax history is unavailable.
Neighborhood: 02066
Nearby schools
GreatSchools rating
- 7/10Wampatuck Elementary SchoolGrades: PK-5Distance: 0.8 mi
- 7/10Gates Intermediate SchoolGrades: 6-8Distance: 1.3 mi
- 8/10Scituate High SchoolGrades: 9-12Distance: 1.4 mi
Schools provided by the listing agent
- Middle: Gates
- High: Scituate High
Source: MLS PIN. This data may not be complete. We recommend contacting the local school district to confirm school assignments for this home.
Get a cash offer in 3 minutes
Find out how much your home could sell for in as little as 3 minutes with a no-obligation cash offer.
Estimated market value$694,500
Get a cash offer in 3 minutes
Find out how much your home could sell for in as little as 3 minutes with a no-obligation cash offer.
Estimated market value
$694,500
